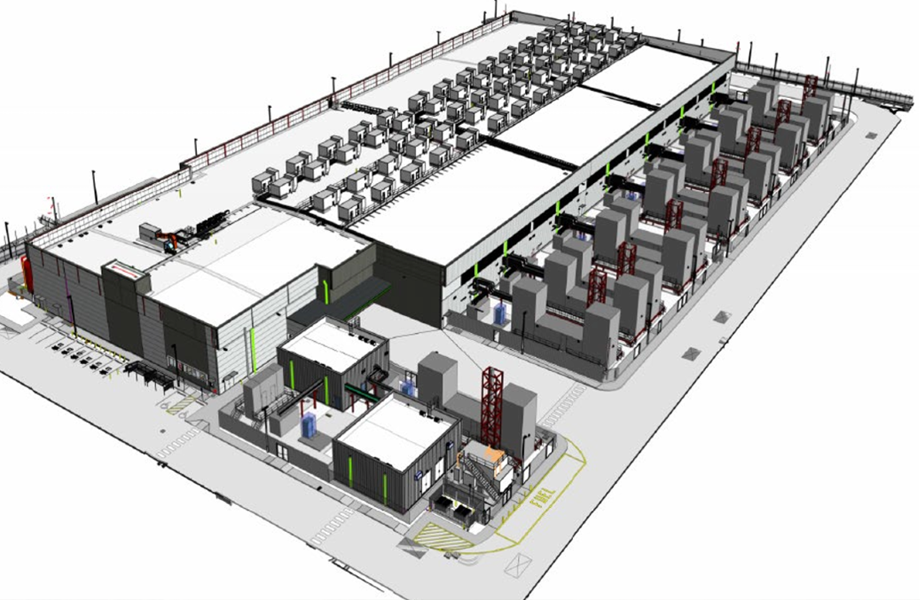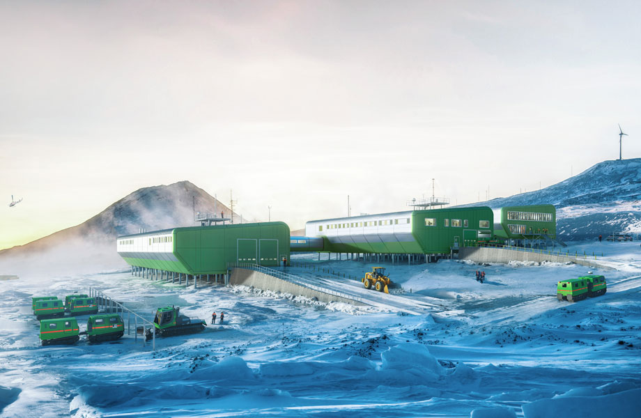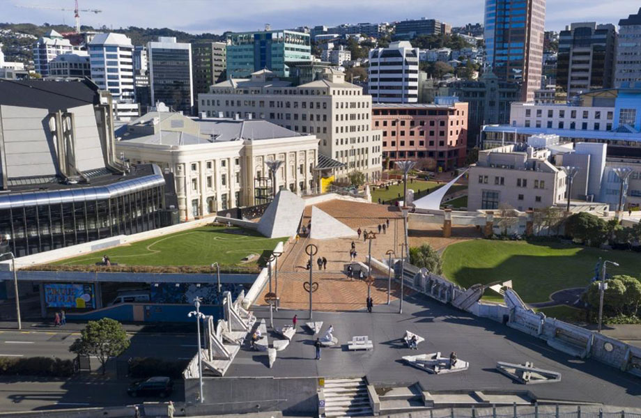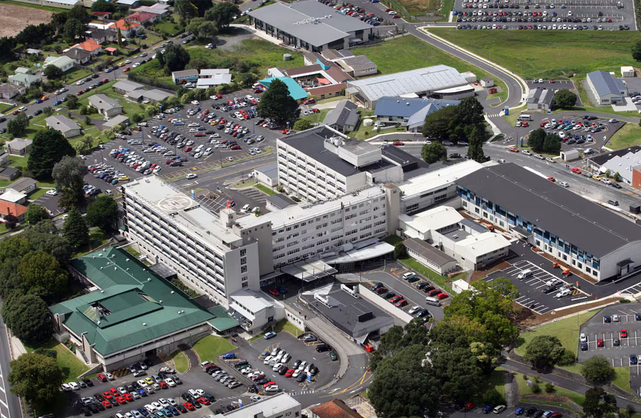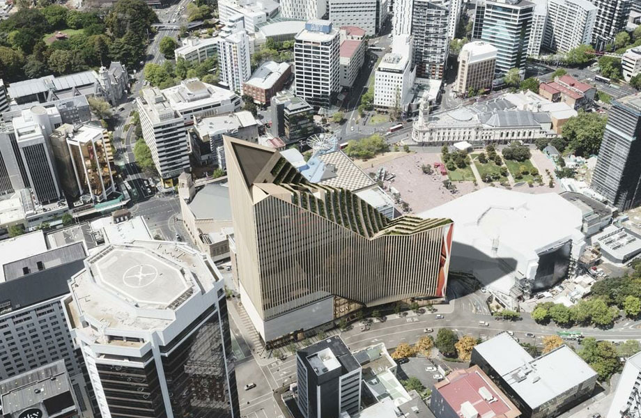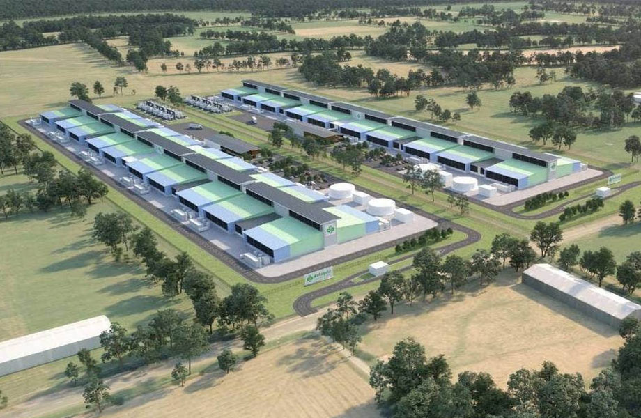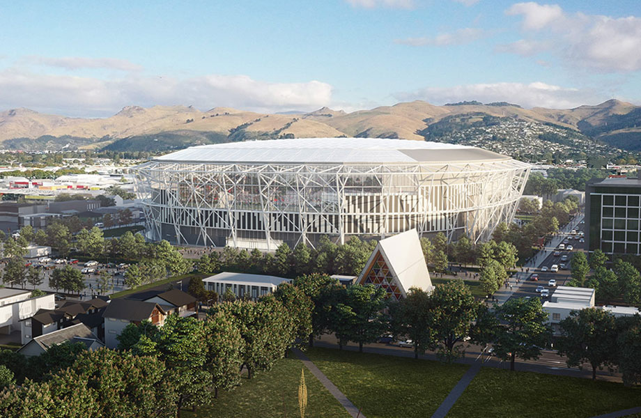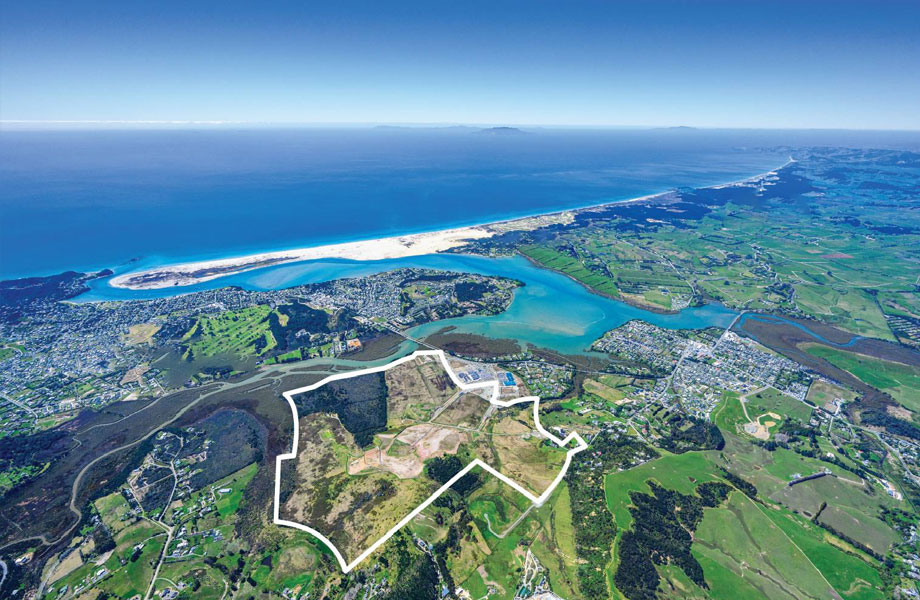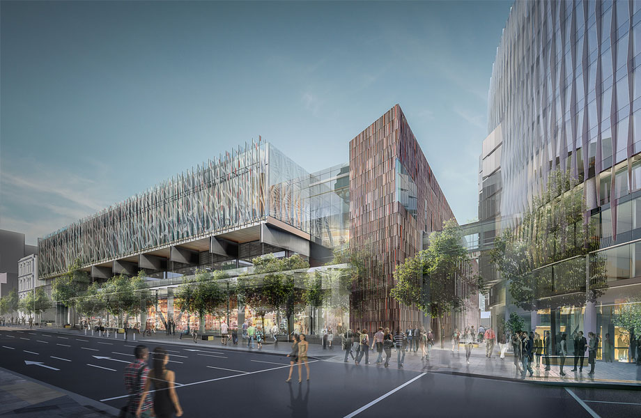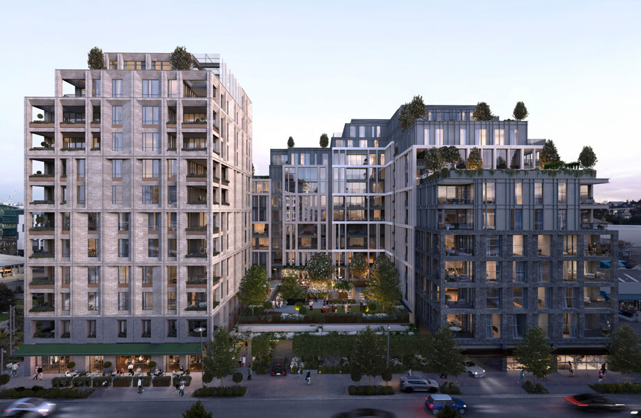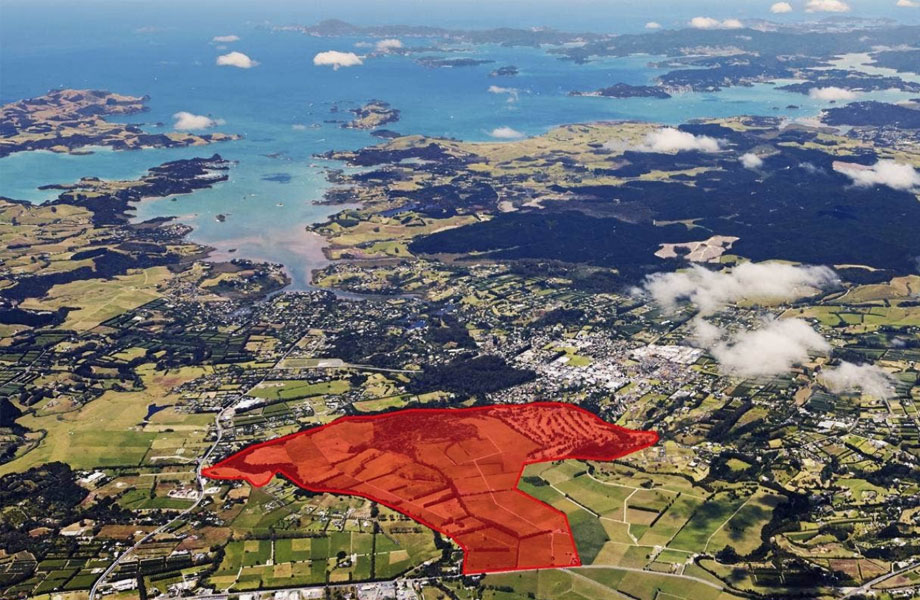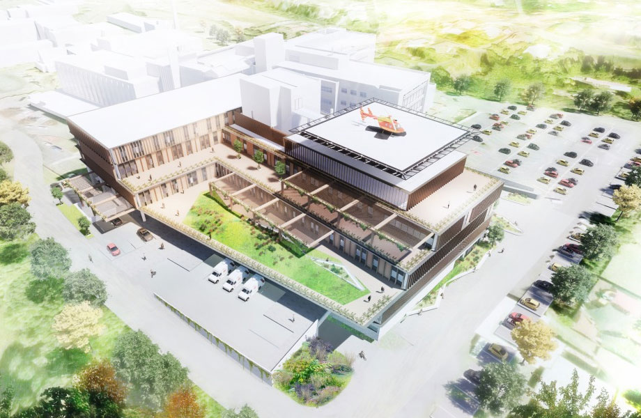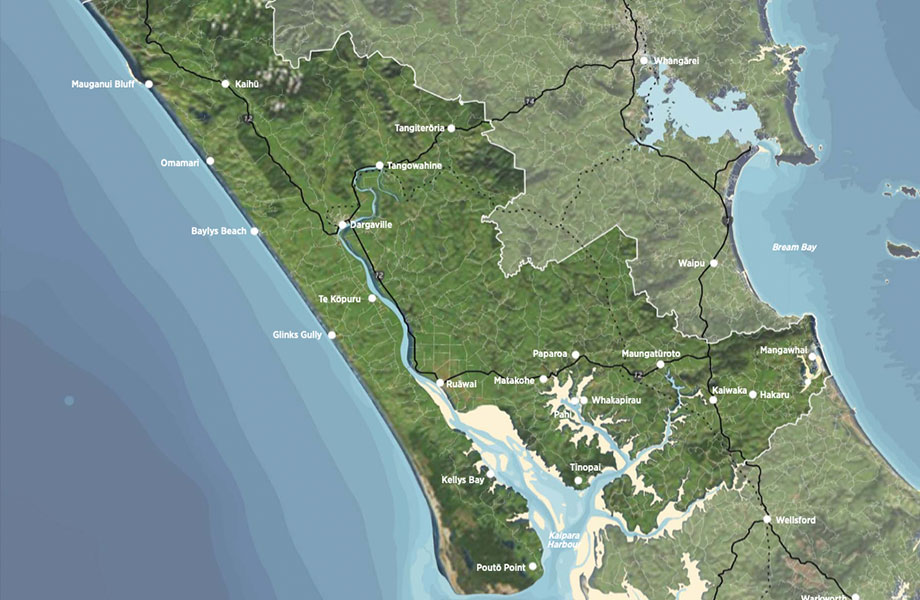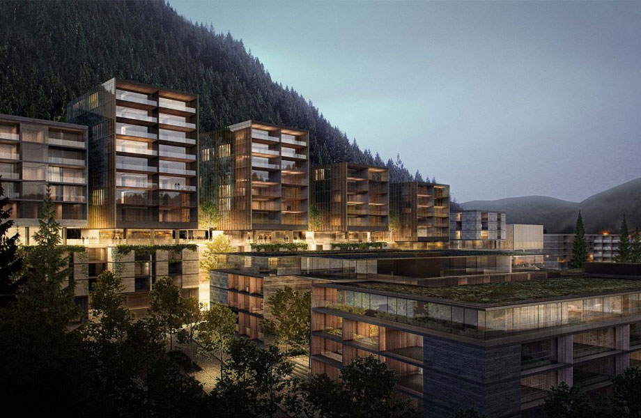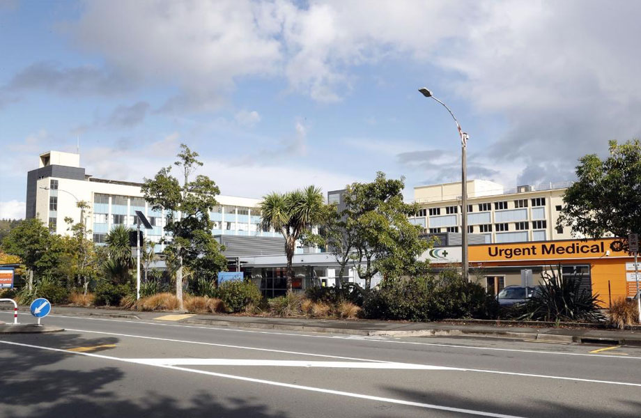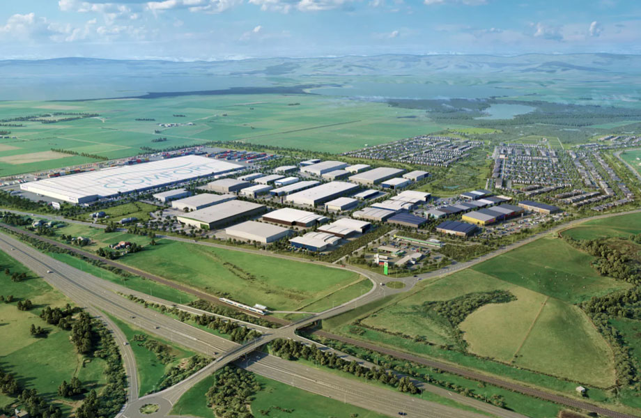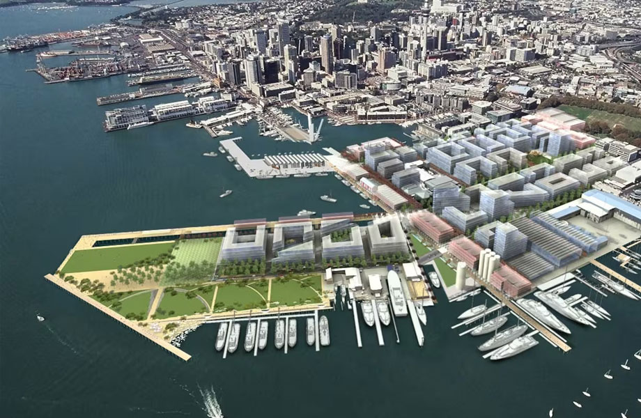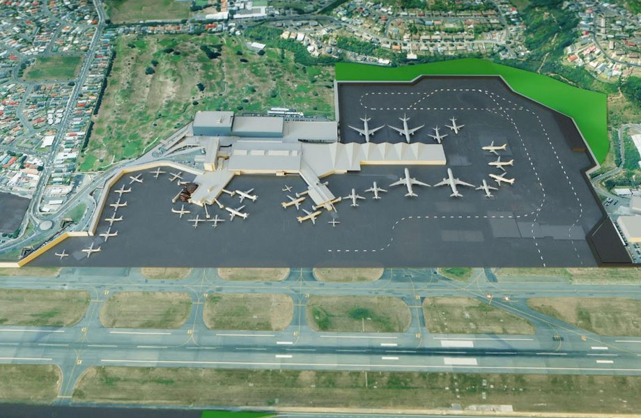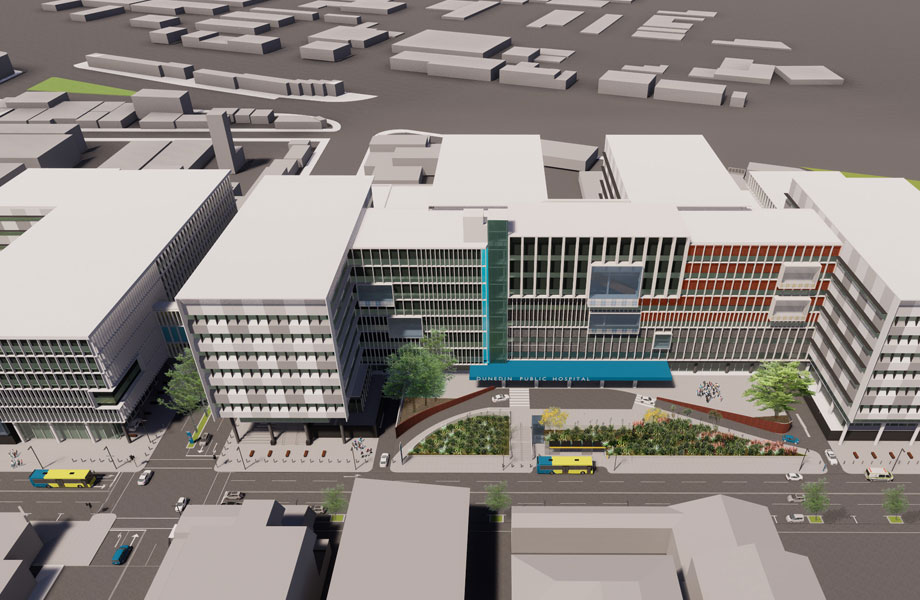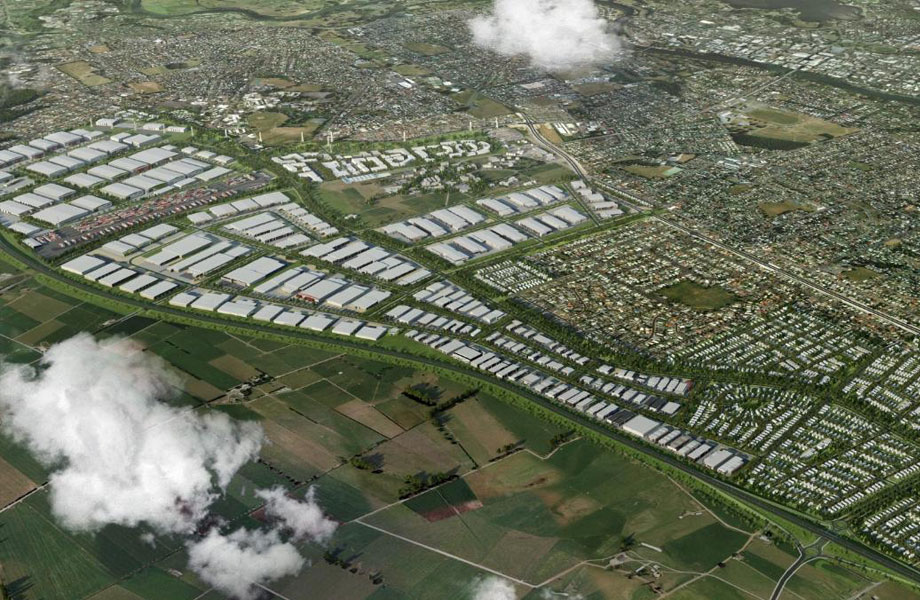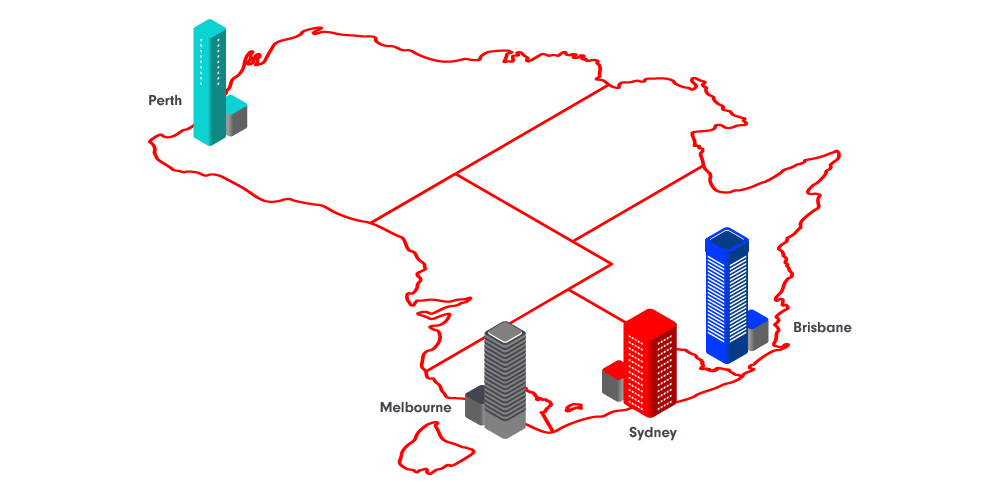- Home
- >
- Top 20 Projects in New Zealand 2024
Top 20 Projects in New Zealand 2024
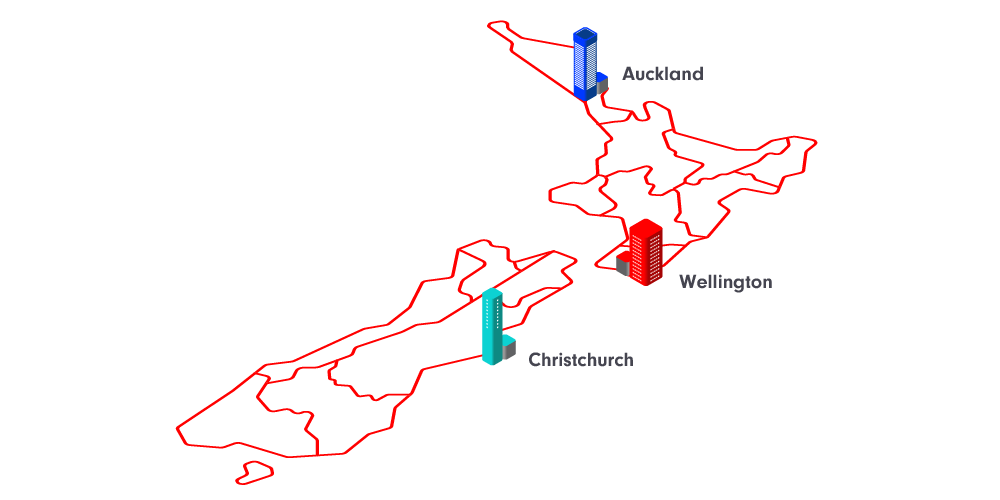
From the bustling urban hubs of Auckland to the tranquil landscapes of Hamilton, New Zealand’s construction sector is experiencing a transformative wave in 2024.
Significant investments and forward-thinking initiatives are fueling the nation’s top construction projects, which are reshaping its urban fabric and infrastructure landscape.
How to identify the top 20 construction projects in New Zealand by value?
Leveraging BCI Central’s LeadManager and Analytix, we’ve identified and analysed the top 20 most expensive construction projects reshaping the nation’s urban landscape.
These tools help professionals in the built environment nationwide understand market conditions and project progress. They provide insights into the construction market, key players and stakeholder networks. They uncover valuable project opportunities, boosting productivity, collaboration, engagement and retention.
Before delving into LeadManager and Analytix for a detailed view of the New Zealand project pipeline and available opportunities, here’s a summary of the top 20 projects in New Zealand:
2024 Major Construction Projects in NZ by Value
- Amazon Web Services – Auckland [$450m]
Amazon’s ambitious 3.9ha project in Whenuapai, Auckland, unveiled in 2021 as a component of its $7.5 billion investment spanning the next 15 years, has encountered notable setbacks and delays.
Initially, Amazon outlined plans for three interlinked data centers aimed at bolstering security and redundancy through geographic isolation. However, the inaugural data center in Whenuapai has been stalled.
Located at 73-75 Fred Taylor Drive, the data center has confronted various hurdles, including sluggish construction pace and environmental apprehensions regarding its impact on nearby wetlands.
BCI Central Project ID: 46159021
Location: 75 Fred Taylor Dr, Whenuapai, New Zealand 814
Project Type: Data Centres (3) – Single storey
Project Value: Estimated 450.00m NZ
Project Stage: Pre-Construction
Project Status: Tender Closed – Contract Not Yet Awarded
Developer/Property Manager: Amazon Web Services New Zealand Ltd, Amazon Data Services New Zealand Ltd
Architect/Designer: Naylor Love Construction Ltd
Main Contractor: Naylor Love Construction Ltd
Construction Start: Q2 2024
Construction End: Q2 2025
*All values as of 24 July 2023
*Image source: Aurecon
- Scott Base Redevelopment Project – Antarctica [$503m]
Antarctica New Zealand has secured $500 million from the New Zealand government to revamp Scott Base, the nation’s sole Antarctic research station, situated 3800km south of Christchurch and 1350km from the South Pole.
The redevelopment, perched on the volcanic headland of Pram Point at the southern tip of Ross Island, aims to replace aging infrastructure with a state-of-the-art, sustainable facility, ensuring New Zealand’s active presence in the region for the next fifty years.
Despite concerns over escalating costs, a revised project plan is anticipated by May 2024, underscoring New Zealand’s unwavering dedication to fostering pioneering research in one of the planet’s most isolated locales.
BCI Central Project ID: 122458017
Location: Stewart Island, New Zealand 9846
Project Type: Research Facility – Redevelopment – 3 buildings – 2-storey
Project Value: Estimated 503.00m NZ
Project Stage: Design & Documentation
Project Status: Development Approval / Resource Consent Granted
Developer/Property Manager: Antarctica New Zealand, Ministry of Business, Innovation & Employment (MBIE)
Architect/Designer: Jasmax Ltd
Main Contractor: Leighs Construction Ltd
Construction Start: November 2023
Construction End: Q4 2027
*All values as of 24 July 2023
*Image source: Jasmax
- Te Ngākau Civic Square Redevelopment [$541m]
The rejuvenating Te Ngākau Civic Square, a commitment forged by local council members upon adopting the Te Ngākau Civic Framework in 2021.
Concurrently, the Council is in the process of drafting a Te Ngākau Precinct Development Plan, a comprehensive blueprint encompassing the revitalisation of the area. This plan will consolidate efforts concerning Te Matapihi Central Library, Town Hall, CAB/MOB and all other spaces within the precinct, with a draft set for release later this year.
In late 2023, the Wellington City Council greenlit the demolition of the Civic Administration Building (CAB) located in Te Ngākau Civic Square. Erected in the 1990s, the CAB suffered irreversible damage during the 2016 Kaikoura earthquake.
With the refurbishment of the Town Hall and Te Matapihi already underway, the decision to raze the CAB marks yet another significant stride in the restoration of the precinct.
BCI Central Project ID: 1365023
Location: 101 Wakefield St, Wellington Central, New Zealand 6011
Project Type: Civic Square – redevelopment – up to 7-storey
Project Value: Estimated 541.00m NZ
Project Stage: Design & Documentation
Project Status: Development Approval / Resource Consent Granted
Developer/Property Manager: Wellington City Council
Architect/Designer: Not Applicable
Main Contractor: Naylor Love Construction Ltd
Construction Start: July 2019
Construction End: Unknown
*All values as of 24 July 2023
*Image source: Ross Giblin
- Whangārei Hospital Redevelopment – Stage 1 (Project Pukauakaua) [$559m]
Established in the 1950s, Whangārei Hospital stands as Northland’s premier healthcare facility, poised for a substantial modernization effort fueled by significant government investment.
The first phase of redevelopment will focus on revamping the emergency department, slated to expand to three times its current size.
At the heart of this renewal is the Acute Services Building, Pūkauakaua, set to house critical units such as the emergency department and intensive care unit. Additionally, Tira Ora, the Child Health Centre, will provide essential clinic spaces, while Te Whāea o te Iwi, also known as the Whānau House, will offer on-site accommodation.
Pending approval, the second stage of development will see the construction of a 158-bed ward tower, alongside an acute assessment unit. The anticipated completion date is 2031.
BCI Central Project ID: 317163017
Location: Maunu Rd, Whangarei, New Zealand 148
Project Type: Acute Services Building | Ward Tower for Hospital
Project Value: Estimated 559.00m NZ
Project Stage: Concept
Project Status: Early Planning
Developer/Property Manager: Te Whatu Ora – Health New Zealand Northern Region, Whangārei Hospital
Architect/Designer: Not Appointed
Main Contractor: Not Appointed
Construction Start: Unknown
Construction End: 2031
*All values as of 24 July 2023
*Image source: NZ Herald
- Aotea Central Overstation / The Symphony Centre [$600m]
New Zealand’s first major transport-oriented development, Aotea Central Overstation/The Symphony Centre, will be the focal point of a dynamic new enclave within Auckland’s mid-town, anchoring the Aotea Arts Quarter.
Led by Malaysian Resources Corporation Berhad (MRCB) and local firm RCP in collaboration with Eke Panuku, the $600 million development will be constructed atop Auckland’s Te Waihorotiu/City Rail Link station—projected to become Auckland’s most bustling train hub at the intersection of Wellesley Street and Mayoral Drive.
The 21-storey Symphony Centre will comprise retail, residential and commercial space. Furthermore, the project will include the revitalisation of Bledisloe House, delivering premium commercial space above a high-end dining and hospitality offering.
BCI Central Project ID: 43617021
Location: 4-10 Mayoral Dr 32-42 Wellesley St, Auckland, New Zealand 1010
Project Type: Apartments (60), Offices, Shops, Public Plaza – 21-storey
Project Value: Estimated $600.00m NZ
Project Stage: Design & Documentation
Project Status: Documentation In Progress
Developer/Property Manager: Mrcb Aotea Central Ltd, Malaysian Resources Corporation Berhad (MRCB) Group Pty Ltd
Architect/Designer: Woods Bagot
Main Contractor: Not Appointed
Construction Start: 2025
Construction End: 2028
*All values as of 24 July 2023
*Image source: Woods Bagot
- Datagrid New Zealand [$700m]
Datagrid, a New Zealand data centre firm led by Remi Galasso and Malcolm Dick alongside partner Meridian Energy, acquired land in North Makarewa near Invercargill to build the region’s first hyperscale facility in early 2022.
The data centre will utilise surplus energy from the Manapouri hydropower scheme. Discussions with the Southland District Council are underway, aiming for construction to start by the second half of the year.
Singapore’s BW Group has invested in Datagrid, signaling growing interest in sustainable digital infrastructure. This move aligns with Datagrid’s involvement in submarine cable projects, showcasing a shift in digital infrastructure development in New Zealand and the Asia-Pacific region.
BCI Central Project ID: 224273017
Location: Winton, New Zealand 9720
Project Type: Cloud Computer Data Centre – 10 buildings – 2-storey
Project Value: Estimated 700.00m NZ
Project Stage: Design & Documentation
Project Status: Development Approval / Resource Consent Granted
Developer/Property Manager: Datagrid, Hawaiki Cable Ltd
Architect/Designer: Not Appointed
Main Contractor: Naylor Love Construction Ltd
Construction Start: Q4 2024
Construction End: Unknown
*All values as of 24 July 2023
*Image source: Datagrid
- Canterbury Multi-Use Arena – Masterplan [$746m]
The Te Kaha multiuse arena, also known as the Christchurch Arena, is a significant project with a budget of $683 million. Located in central Christchurch between Madras, Barbadoes, Hereford and Tuam streets, it was approved by both the Government and the Council in 2020.
The arena aims to become a versatile hub for sports and entertainment, meeting the growing demand for world-class facilities in Christchurch and contributing to the city’s regeneration efforts.
The state-of-the-art facility will feature a seating capacity of 30,000 for sports events and at least 36,000 spectators for large music events. It boasts a retractable roof for year-round events, high-quality acoustics and a fixed rectangular turf to accommodate various activities.
Funded by the Council and the Crown from the Christchurch Regeneration Acceleration Fund, the construction of Te Kaha is well underway, with main construction commencing in late 2022.
BCI Central Project ID: 1671023
Location: Barbadoes Cnr, Christchurch Central, New Zealand 8011
Project Type: Multi Use Arena
Project Value: Estimated 746.00m NZ
Project Stage: Design & Documentation
Project Status: Development Approval / Resource Consent Granted
Developer/Property Manager: Rau Paenga, Canterbury Multi-Purpose Arena Trust, Christchurch City Council
Architect/Designer: Populous
Main Contractor: Acrow – Auckland, BESIX Watpac, Southbase Construction Ltd
Construction Start: October 2016
Construction End: April 2026
*All values as of 24 July 2023
*Image source: Populous
- Mangawhai Central – Masterplan [$750m]
Mangawhai Central, a significant development spanning 130ha along the upper Mangawhai Harbour, is set to transform the area between Mangawhai village and Heads to create one of New Zealand’s largest coastal township commercial developments.
This ambitious project, owned by Viranda Holdings Ltd (formerly Mangawhai Central Limited), includes a city-size supermarket, retail outlets, light industrial precinct and childcare facilities while future stages will introduce a town centre precinct and residential zones, offering diverse housing options within a vibrant mixed-use community.
BCI Central Project ID: 120246017
Location: Molesworth Dr, Mangawhai, New Zealand 505
Project Type: Residential Units (up to 1,000), Retirement Village, Medical Centre, Supermarket – up to 4-storey
Project Value: Estimated 750.00m NZ
Project Stage: Design & Documentation
Project Status: Development Approval / Resource Consent Granted
Developer/Property Manager: Viranda Holdings Ltd (Mangawhai Central Ltd)
Architect/Designer: Wingate Architects Ltd, The Buchan Group – Auckland
Main Contractor: Not Appointed
Construction Start: February 2021
Construction End: 2027
*All values as of 24 July 2023
*Image source: Colliers
- New Zealand International Convention Centre (NZICC) / Horizon Hotel [$750m]
The New Zealand International Convention Centre (NZICC) in Auckland’s central business district is strategically planned within essential event infrastructure, providing access to over 6,000 hotel rooms, universities and entertainment precincts.
Spanning three levels, the NZICC will provide state-of-the-art, adaptable facilities featuring a dedicated plenary theatre and exhibition hub for up to 2,850 attendees, along with 2,700sq m of meeting and breakout spaces.
The NZICC will be directly linked to the five-star Horizon Hotel by SKYCITY via an air bridge over Hobson Street. The Horizon Hotel, completed in late 2019, already offers over 300 high-end rooms.
BCI Central Project ID: 20657017
Location: 85-101 Hobson St 46-48 Nelson Street, Auckland Central, New Zealand 1010
Project Type: Convention Centre – 4-storey | Hotel (300 rooms) – 12-storey
Project Value: Estimated 750.00m NZ
Project Stage: Construction
Project Status: Construction Commenced
Developer/Property Manager: SKYCITY Auckland Ltd
Architect/Designer: Warren & Mahoney, Woods Bagot, Moller Architects Ltd
Main Contractor: Fletcher Construction Ltd
Construction Start: October 2016
Construction End: December 2027
*All values as of 24 July 2023
*Image source: Warren and Mahoney
- Northbrook Wynyard Quarter [$750m]
NZX-listed Winton Land is pressing ahead with a $750 million residential project in Auckland’s CBD, marking the city’s first vertical retirement village.
The high-end development will revitalise a 1.7ha site along Wynyard Quarter’s waterfront edge and will feature 154 units spread across 12-storeys, making it New Zealand’s most expensive retirement village.
Plans include the incorporation of a 50-bed hospital within the village premises, catering to the higher-level care needs of its residents.
Winton Land intendes to replicate this model in four other waterfront locations: Wānaka, Avon Loop (Christchurch), Arrowtown and Launch Bay (Hobsonville Point).
BCI Central Project ID: 46833021
Location: 200 Pakenham St Beaumont St, Auckland Central, New Zealand 1010
Project Type: Apartments (119) | Aged Care Facility (35 beds) | Shops (7) for Retirement Village – up to 12-storey
Project Value: Estimated 750.00m NZ
Project Stage: Design & Documentation
Project Status: Documentation In Progress
Developer/Property Manager: Winton Partners Ltd, Northbrook Wynyard Ltd
Architect/Designer: Woods Bagot
Main Contractor: Icon Co Pty Ltd
Construction Start: Q3 2024
Construction End: 2027
*All values as of 24 July 2023
*Image source: Woods Bagot
- Kerikeri – Waipapa Development [$800m]
The $800m Kerikeri – Waipapa Development proposal will deliver housing for 2000-4000 people as well as a golf course, a 150-room hotel and a medical centre, along with new roads and cycleways.
The 250ha development will bridge the rapidly growing Bay of Islands towns and involves a portion of the Bay of Islands Golf Club, making it one of Northland’s largest projects. The project is being spearheaded by Hawke’s Bay local and orchardist Steve Brownlie, owner of The Homegrown Juice Company.
Construction is expected to take five to 15 years, effectively increasing Kerikeri’s population by two-thirds and doubling its footprint.
BCI Central Project ID: 252781017
Location: Kerikeri, New Zealand 230
Project Type: Urban Development
Project Value: Estimated 800.00m NZ
Project Stage: Concept
Project Status: Rezoning
Developer/Property Manager: The Homegrown Juice Co Ltd
Architect/Designer: Not Appointed
Main Contractor: Not Appointed
Construction Start: Unknown
Construction End: Unknown
*All values as of 24 July 2023
*Image source: Golf Industry Central
- Taranaki Base Hospital Major Development – Project Maunga [$900m]
The New Zealand Government is advancing plans to redevelop the Taranaki Base Hospital in New Plymouth.
Stage one, completed in September 2013, enhanced acute medical and surgical care with purpose-built facilities, including a theatre suite, day surgery, endoscopy services, wards, a paediatric ward and a sterile services department.
Stage two, also known as Project Maunga, is progressing with the construction of the new 20,000sq m, six-storey East Wing Building (NEWB).
NEWB will centralize core clinical services such as the Emergency Department, Radiology, Laboratory, Maternity, Neonatal and Intensive Care Unit. This stage also includes a Renal Building, Energy Centre and site-wide infrastructure upgrades.
BCI Central Project ID: 102503056
Location: 26 David St, Westown, New Zealand 4310
Project Type: Hospital – Redevelopment
Project Value: Estimated 900.00m NZ
Project Stage: Design & Documentation
Project Status: Development Approval / Resource Consent Granted
Developer/Property Manager: Te Whatu Ora – Health New Zealand Taranaki, Taranaki Base Hospital
Architect/Designer: Warren & Mahoney
Main Contractor: Leighs Construction Ltd
Construction Start: April 2021
Construction End: Unknown
*All values as of 24 July 2023
*Image source: Warren & Mahoney
- Kaipara Spatial Plan [$1bn]
Lower Northland is readying a substantial development over the next three decades, as approximately 30,000 new residential plots are designated for new town centres and surrounds in Kaipara.
As detailed in the newly adopted Kaipara District Council spatial plan, which is the region’s first comprehensive plan, this initiative marks a shift towards urbanisation covering over 1,000ha of rural Kaipara land.
The spatial plan will encompass key urban centres such as Dargaville, Maungaturoto and Kaiwaka, encouraging industrial, commercial and residential development and expansion.
BCI Central Project ID: 207812017
Location: Dargaville Maungaturoto, Kaiwaka & Mangawhai, Dargaville, New Zealand 310
Project Type: Residential Estates (30,000 Houses) Town Centres (4)
Project Value: Estimated 1,000.00m NZ
Project Stage: Concept
Project Status: Early Planning
Developer/Property Manager: Kaipara District Council
Architect/Designer: Not Appointed
Main Contractor: Not Appointed
Construction Start: Q1, 2026
Construction End: Unknown
*All values as of 24 July 2023
*Image source: AR & Associates
- Te Taumata – Lakeview [$1bn]
Melbourne-based developer Ninety Four Feet is spearheading the transformation of a former campground on Lake Wakatipu into Lakeview Te Taumata, a dynamic 10-hectare lakeside community in Queenstown.
The innovative village, developed in collaboration with Centuria Capital Group, will showcase upscale residential apartments, hotels, retail spaces, dining options and public amenities, with more than half of the area designated for open public spaces.
Construction for the initial phase, named the Roto Collection and comprising 224 apartments across three buildings ranging from nine to 12 levels, is slated to commence in late 2024.
BCI Central Project ID: 267650017
Location: 4 Cemetery Rd, Queenstown, New Zealand 9300
Project Type: Apartments (370), Co-Living Units (140), Hotels (3), Retail Shops – Up to 13-storey
Project Value: Estimated 1,000.00m NZ
Project Stage: Concept
Project Status: Early Planning
Developer/Property Manager: Centuria Capital Group, Ninety Four Feet Pty Ltd, BHC Trading Ltd
Architect/Designer: Architectus, Monk Mackenzie
Main Contractor: Naylor Love Construction Ltd
Construction Start: Q4, 2024
Construction End: Unknown
*All values as of 24 July 2023
*Image source: Centuria NZ
- Project Whakatupuranga – Nelson Hospital Redevelopment [$1.1bn]
Nelson Hospital, the second biggest hospital in the Nelson Marlborough region, is set to undergo comprehensive modernisation and redevelopment.
The approved plan encompasses a six-phase project spanning a decade, starting with the construction of an Acute Services Building, addressing earthquake-prone facilities and bolstering capacity.
Phase one, slated from 2023 to 2026, will focus on initial design and enabling works. Phase two, spanning from 2025 to 2031, will see the construction of the new Acute Services Building, featuring an Emergency Department, 255 beds, eight theatres and an integrated energy center.
Subsequent phases, from 2029 to 2033, will involve refurbishing and repurposing existing structures.
BCI Central Project ID: 27109017
Location: Tipahi St Motueka, Franklin St & Waimea Rd , Nelson , New Zealand 7010
Project Type: Hospital – Redevelopment
Project Value: Estimated 1,098.00m NZ
Project Stage: Design & Documentation
Project Status: Development Approval / Resource Consent Granted
Developer/Property Manager: Te Whatu Ora – Health New Zealand Nelson Marlborough, Nelson Hospital
Architect/Designer: Not Appointed
Main Contractor: Not Appointed
Construction Start: Unknown
Construction End: 2033
*All values as of 24 July 2023
*Image source: Martin De Ruyter
- Sleepyhead Estate Masterplan [$1.2bn]
The $1.2 billion Sleepyhead Estate development in Ohinewai is poised to transform 176 hectares of marginal rural land into a vibrant mixed-use community. The estate will encompass 1,100 residences and will also see the restoration of the historic Ohinewai train station.
Stage one, which is nearing completion, focuses on the construction of New Zealand’s largest foam manufacturing plant, covering 100,000 square meters. This phase also includes the development of associated infrastructure and a rail siding for access to the North Island Main Trunk railway line.
Subsequent stages will involve the development of additional industrial, commercial and residential units, along with amenities such as a service center, convenience retail outlets, emergency service buildings and community facilities.
BCI Central Project ID: 43909021
Location: Ohinewai, New Zealand 3784
Project Type: Residential & Industrial Estate
Project Value: Estimated 1,200.00m NZ
Project Stage: Design & Documentation
Project Status: Development Approval / Resource Consent Granted
Developer/Property Manager: Sleepyhead, Ambury Properties Ltd
Architect/Designer: Gaze Commercial Ltd
Main Contractor: Ohinewai Construction Ltd, Lobell Construction Ltd
Construction Start: June 2022
Construction End: Unknown
*All values as of 24 July 2023
*Image source: Sleepyhead Estate
- Wynyard Quarter [$1.5bn]
Auckland’s waterfront is undergoing a $1.5 billion transformation, with Wynyard Quarter evolving from an industrial zone into a high-end residential and commercial district.
Led by Waterfront Auckland, the development, situated to the north of Freemans Bay and to the west of the Viaduct Basin, includes plans for innovation hubs, 600 to 800 residential units and townhouses accommodating up to 1500 residents, and a five-star hotel.
The precinct’s urban renewal began with the Jellicoe Precinct in August 2011, attracting private investment such as ASB’s HQ relocation and North Wharf’s development. Fonterra plans to build its new global headquarters at a Viaduct site.
BCI Central Project ID: 6946056
Location: Auckland, New Zealand 602
Project Type: Mixed Waterfront Development
Project Value: Estimated 1,500.00m NZ
Project Stage: Design & Documentation
Project Status: Development Approval / Resource Consent Granted
Developer/Property Manager: Willis Bond & Co Ltd – Wellington, EKE Panuku Development Auckland, Precinct Properties New Zealand Ltd, Fu Wah International Group, Fu Wah New Zealand Ltd, Infratil Ltd
Architect/Designer: Not Appointed
Main Contractor: Not Appointed
Construction Start: 2011
Construction End: Unknown
*All values as of 24 July 2023
*Image source: NZ Herald
- Wellington Airport Masterplan [$1.5bn]
Wellington Airport is proceeding with a new masterplan aimed at accommodating the region’s expected growth over the next two decades.
The comprehensive plan includes a terminal expansion, which will extend southward from the existing terminal. Concurrently, the northern sections of the terminal will be reconfigured to cater to regional traffic, effectively ‘flipping’ the terminals around.
Additionally, there will be upgrades to the runway and taxiway systems, enhancements to freight facilities, additional aircraft parking stands, modernisation of the fire station, and provisions for rapid transport connectivity from Wellington’s city centre.
BCI Central Project ID: 122448056
Location: 1 Stewart Duff Dr, Rongotai, New Zealand 6022
Project Type: Airport – Alterations & Additions
Project Value: Estimated 1,550.00m NZ
Project Stage: Design & Documentation
Project Status: Development Approval / Resource Consent Granted
Developer/Property Manager: Wellington International Airport Ltd, China State Construction Engineering Corporation
Architect/Designer: Warren & Mahoney – Wellington
Main Contractor: Naylor Love Construction Ltd, Hawkins Construction Ltd – Wellington, Maycroft Construction Ltd – Wellington
Construction Start: January 2014
Construction End: Unknown
*All values as of 24 July 2023
*Image source: Wellington International Airport Ltd
- Dunedin Hospital Masterplan [$1.7bn]
Project Whakatuputupu, the New Dunedin Hospital, will be New Zealand’s largest ever hospital, serving the lower South Island.
The 100,000 sq m complex is currently one of the nation’s most significant infrastructure undertakings, consisting of two distinct structures: the Inpatient Building, also to be known as the Acute Services Building and the Outpatient Building, also known as the Ambulatory Services Centre. Both will be connected by a sky bridge.
Anticipated completion dates vary for the two facilities: the outpatient facility is currently under construction and expected to be completed by early 2026, while the inpatient facility is projected to be finalised by 2029.
BCI Central Project ID: 79669017
Location: 201 Great King St Hanover St, St Andrews St, Cumberland St, Midas St, Dunedin, New Zealand 9016
Project Type: Hospital – Redevelopment
Project Value: Estimated 1,700.00m NZ
Project Stage: Design & Documentation
Project Status: Development Approval / Resource Consent Granted
Developer/Property Manager: Ministry of Health – Dunedin, Te Whatu Ora – Health New Zealand Southern, Ministry of Health – Wellington
Architect/Designer: Warren & Mahoney – Christchurch, McCoy Wixon Architects Ltd – Dunedin, McAuliffe Stevens Ltd – Dunedin, HDR – Sydney
Main Contractor: CPB Contractors Pty Ltd, Southbase Construction Ltd – Christchurch
Construction Start: December 2022
Construction End: 2029
*All values as of 24 July 2023
*Image source: CCM Architects
- TGH Inland Port / Ruakura Superhub – Masterplan [$3.8bn]
The TGH Inland Port and Ruakura Superhub spans 490ha and stands as New Zealand’s largest multi-use developments, comparable in size to Auckland’s CBD.
Situated strategically at the nexus of the golden triangle between Auckland and Tauranga, the masterplan is centered around an inland port and will feature logistics, industrial, commercial, retail, green spaces and housing for approximately 4,500 families.
The initial stage focuses on the development of a 9ha inland port, eventually expanding to 30ha, directly serviced by the East Coast Main Trunk rail line and a dedicated interchange on the Waikato Expressway. This phase also includes a 35ha logistics hub, 25ha of industrial space, a 10-hectare wetland and a network of local roads.
Future plans for the entire 490ha estate encompass significant industrial, commercial and retail sub-precincts, alongside provisions for up to 3,230 residential sections.
BCI Central Project ID: 6023022
Location: Ruakura Rd, Hamilton East, New Zealand 3214
Project Type: Inland Port / Residential Estate
Project Value: Estimated 3,800.00m NZ
Project Stage: Design & Documentation
Project Status: Development Approval / Resource Consent Granted
Developer/Property Manager: KiwiRail Holdings Ltd – Auckland, Port of Tauranga Ltd, Tainui Group Holdings Ltd, Chedworth Properties Ltd
Architect/Designer: Boffa Miskell Ltd – Auckland
Main Contractor: Not Appointed
Construction Start: November 2015
Construction End: Unknown
*All values as of 24 July 2023
*Image source: Waikato Times




