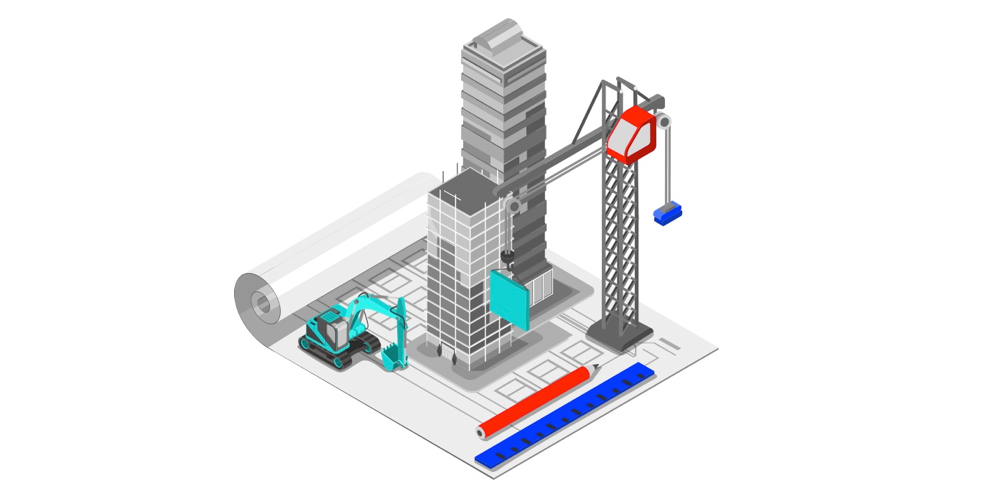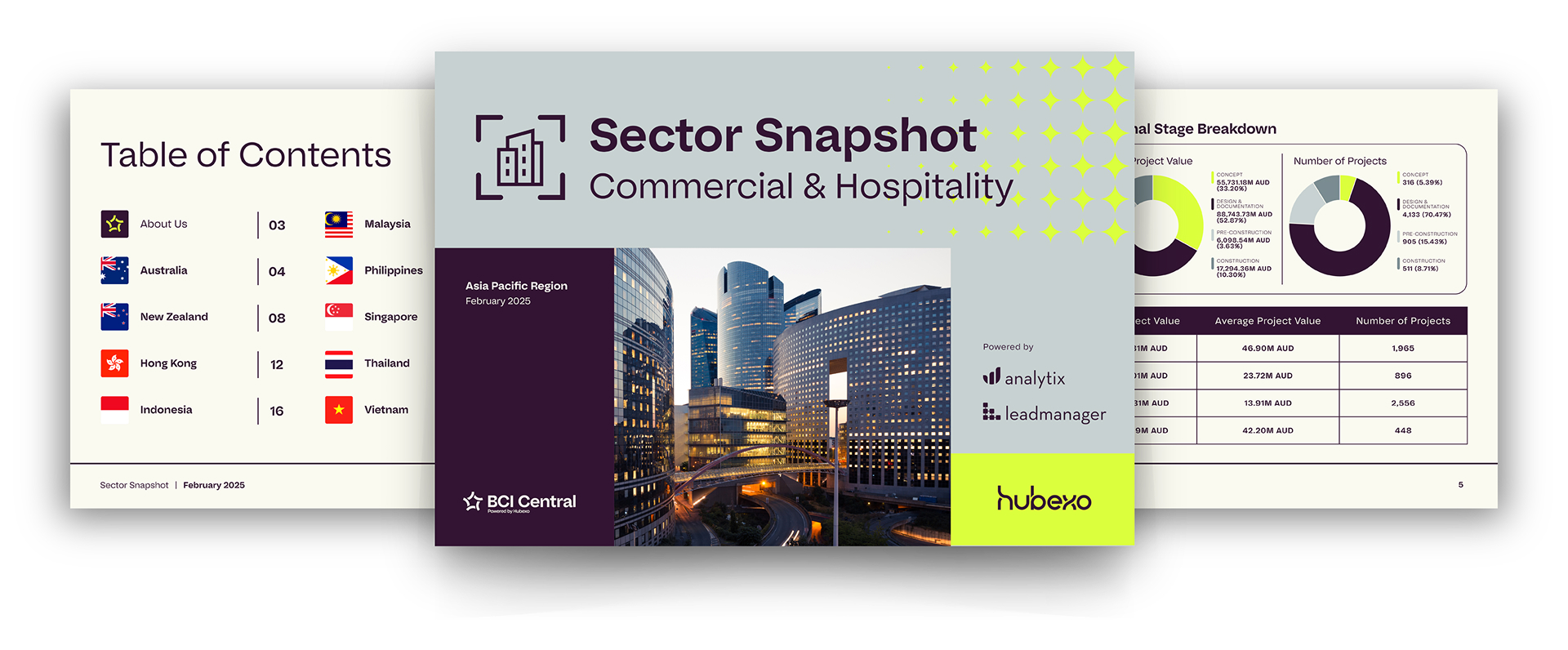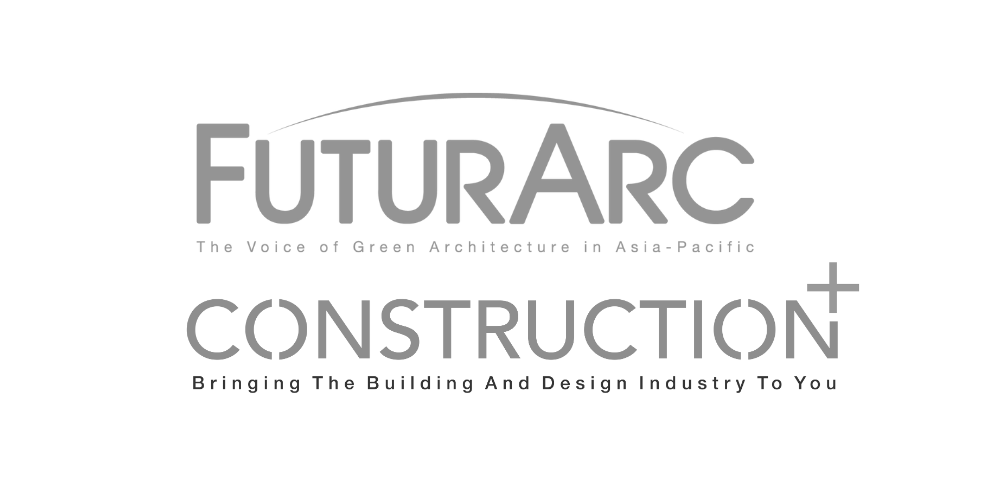- Home
- >
- The 4 Key Construction Project Stages in Hong Kong
The 4 Key Construction Project Stages in Hong Kong

LeadManager is purpose-built for the construction, mining and architectural sales environment. Our platform offers comprehensive details across the key milestones in establishing a project, broken down into four stages: Concept, Design & Documentation, Pre-Construction and Construction.
We examine the key details of the project stages below—specifically for projects in Hong Kong—complete with a brief overview of what each stage includes.
Concept
- Design Tender/Competition
- Design Contract Awarded/Competition Winner
- Early Planning
- Rezoning
- Deferred
- Abandoned
Before any project can commence, a basic outline or concept must be established. During this early planning stage, the developer will seek market advice and explore funding options for their project with a planning consultant. Feasibility studies will also be conducted to examine the potential of the proposed development. These studies may include various types of impact assessment, including water and sewer, visual, traffic, and ventilation.
As part of Hong Kong’s development master plan, land or redevelopment sites are sold with specific guidelines about what can be developed in that area. Whether the project be for industrial, residential or commercial use, it has to meet the pre-approved zoning of the land; these plans are developed by the Planning Department, which guides and controls the development and use of land in Hong Kong.
If the developer wishes to rezone the land or increase the size of the plot, they will need to seek planning permission from the Town Planning Board (TPB), a subcommittee of the Planning Department that independently justifies the planning application.
Concept: Summary
- Proposing the project
- Evaluating the business model
- Deciding whether to proceed
- Appointing designers, consultants and engineers
Design & Documentation
- Plans In Progress
- Design Application
- Design Approval
- Documentation In Progress
- Building Application
- Building Approval
- Site For Sale
- Deferred
- Abandoned
Once an architect or designer has been appointed, sketch plans can commence. Sketch plans are early drawings that help define the scope of the project as well as pave the way for submitting a design application.
The design application, submitted to the Buildings Department, offers a broad project proposal. It identifies points such as the proposed land use, plot ratios or building heights, and paves the way for the developer to submit a formal application.
Documentation In Progress refers to the detailed designs that are usually undertaken after the design application has been approved. These designs are the blueprints for the project and are commonly completed by an architect, engineer or the builder. These documents will be used for the tender process and to submit a building application.
Any person who intends to carry out building works is required to appoint a Building Professional—an Authorised Person (AP) or a Registered Structural Engineer (RSE)—to prepare and submit plans for approval by the Buildings Department.
Once these applications have been approved, consent to commence building works must then be obtained from the Buildings Department.
Design & Documentation: Summary
- Defining exterior characteristics and specifying exterior products
- Submitting plans for approval and gaining approval
- In-depth planning and drafting of architectural drawings or schemes
- Specification of products to be used internally
- Engaging consultants and engineers
- Preparation of tender documentation
Pre-Construction
- Expressions Of Interest
- Tender Called
- Tender Called (Tenderers Listed)
- Tender Closed
- Tender Closed (Tenderers Listed)
- Contract Awarded/Builder Appointed
- Deferred
- Abandoned
The main contractor can be appointed at any stage of a project; they can also be appointed in a number of different ways.
Many projects, particularly government-funded developments, require builders to be selected via the tender process. This can happen at almost any stage of the development process, but it most commonly occurs after design approval has been granted and when more detailed documentation has begun. Potential builders, or contractors, are notified or invited to tender for the contract to build.
Once the tender is invited, a set time is allocated for the decision process to take place. This is commonly two to four weeks, but it can take several months on some projects.
Some common contract types include:
- Open tender: The tender is openly advertised to all building or contracting firms to lodge a bid.
- Select tender: A select few building or contracting firms are invited to submit a tender bid. An expression of interest (EOI) or registration of interest (ROI) may be extended beforehand. These exclusive opportunities are often used for commercial projects where the tender schedule is not disclosed.
- Prequalified tender: More specific government tenders often require the builder to be prequalified to a certain capability level before they can be considered for tendering. In most cases, the building or contracting firms need to be registered with the government. Prequalified tenders may be specified as open or
Other contract types include design-and-construct; engineering, procurement and construction (EPC); and develop-and-build, which is an informal contract type that is used by BCI for projects where the company developing the project is also building.
Pre-Construction: Summary
- Advertising for contractors to submit a bid/proposal
- Contractors source pricing for specified products, labour, or services
- Shortlisting preferred contractors
- Evaluating contractors based on price, quality, experience, timeframe and choice of subcontractors
- Awarding main contract
Construction
- Main Contractor On Site
- Site Works Commenced
- Construction Commenced
- Deferred
- Abandoned
- Subcontractor Tender Called
- Subcontractor Tender Closed
- Subcontractor Tenderers Listed
- Subcontractor(s) Appointed
- Subcontractor Tender Deferred
- Subcontractor Tender Abandoned
Main Contractor On Site refers to when the main contractor, rather than a subcontractor, is undertaking the forward/civil/site works. A project is reported as Main Contractor On Site if the forward works will take longer than four weeks; if the works will take less than four weeks, then the project will be reported as Construction Commenced.
When a subcontractor carries out the early works, the project is reported as Site Works Commenced. These forward works often involve demolition, clearing and grubbing, piling and boring, foundation works and site remediation. A project is then reported as Construction Commenced once the concrete slab is being laid or the foundation is being established.
Construction: Summary
- Selecting trades/subcontractors
- Establishing site presence/commencing early and enabling works
- Commencing building works
- Managing construction budgets and timeframes
Contact us today for more information on how LeadManager can help your business.






