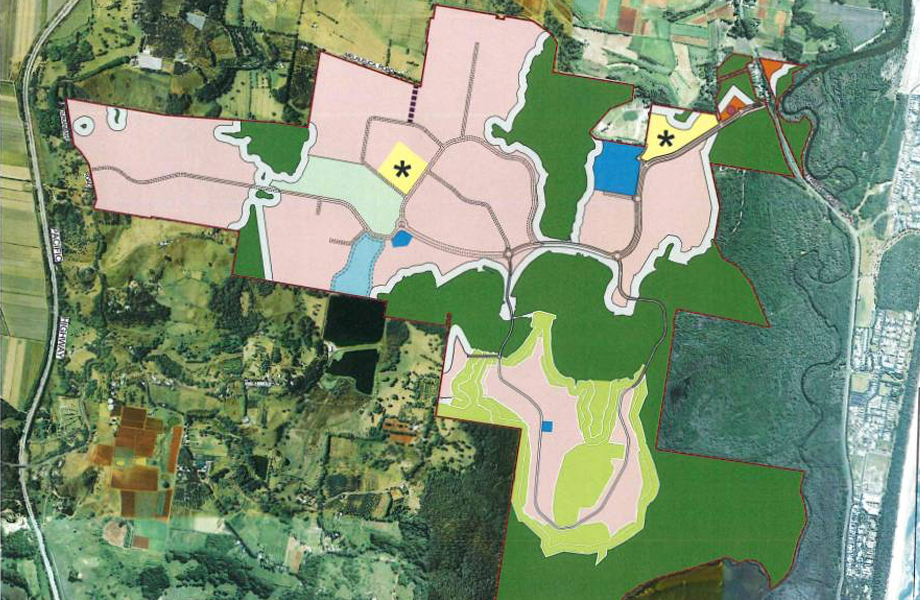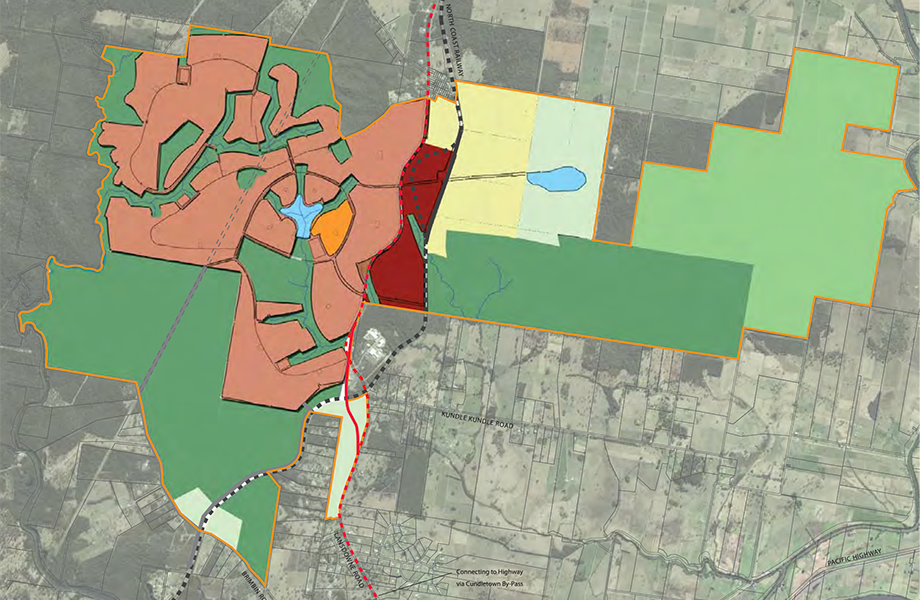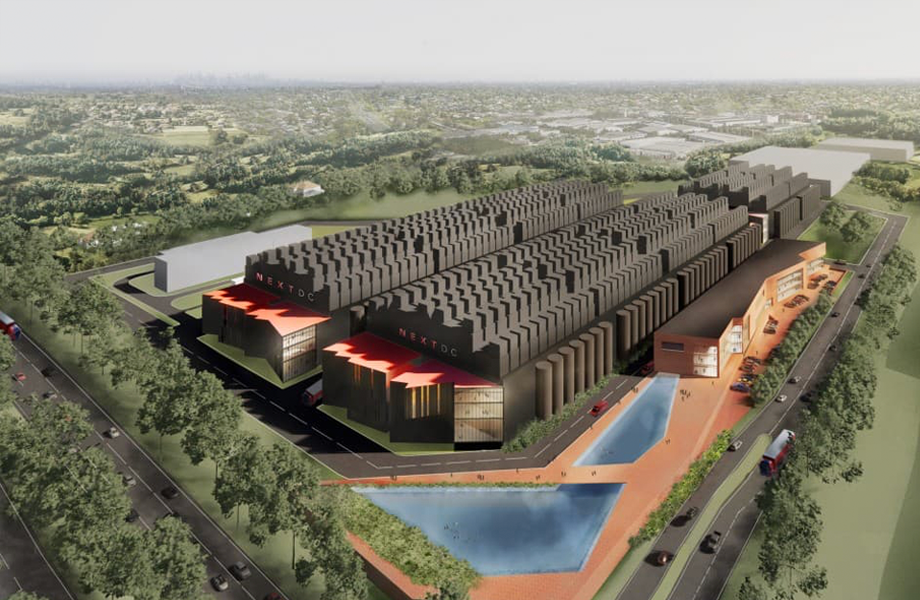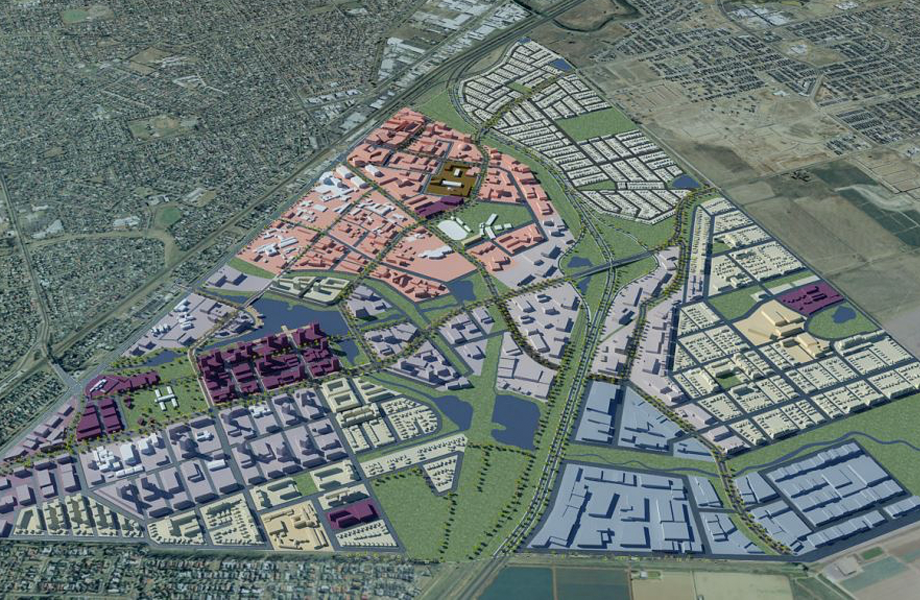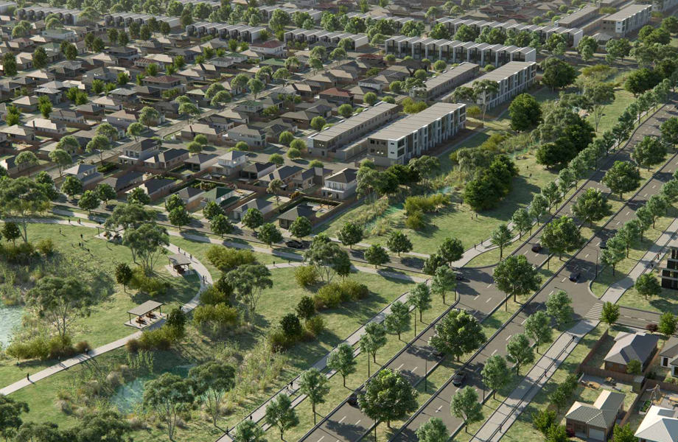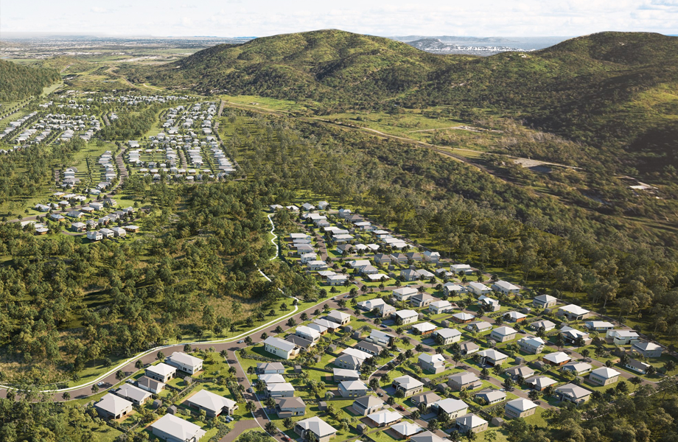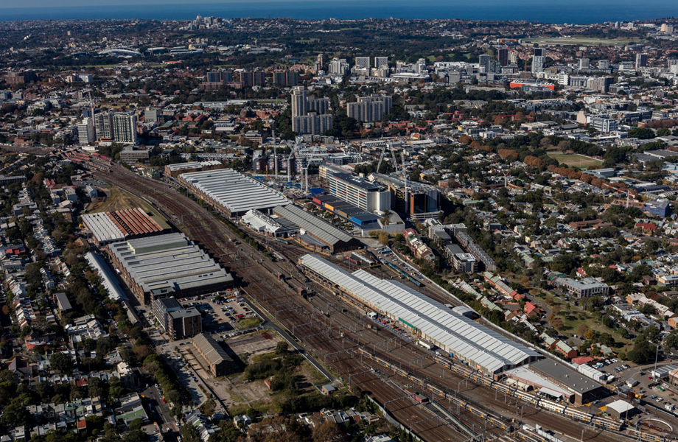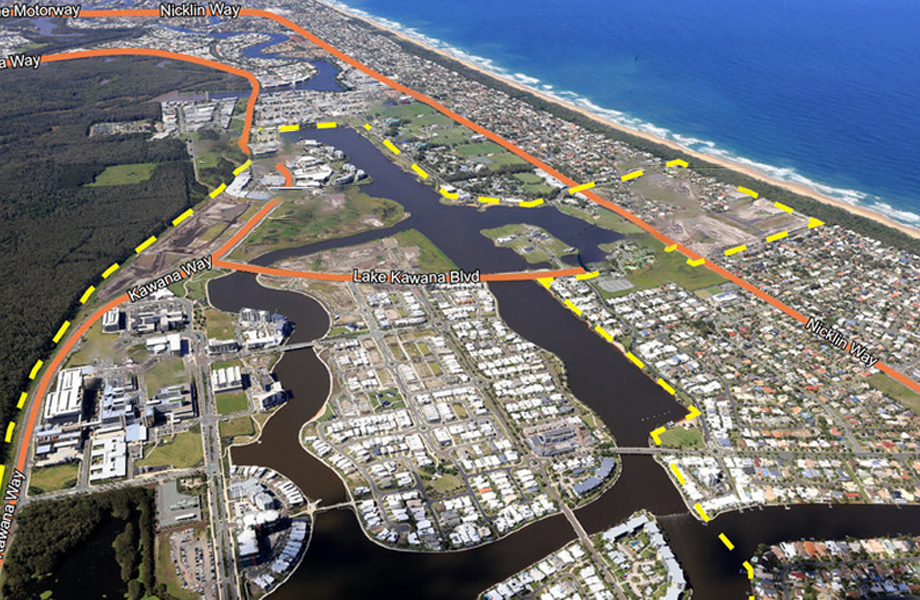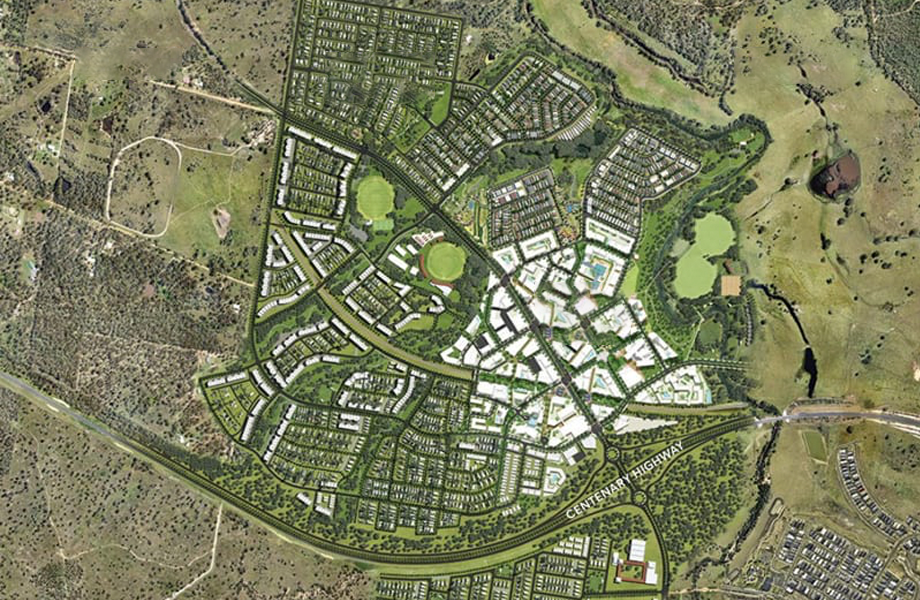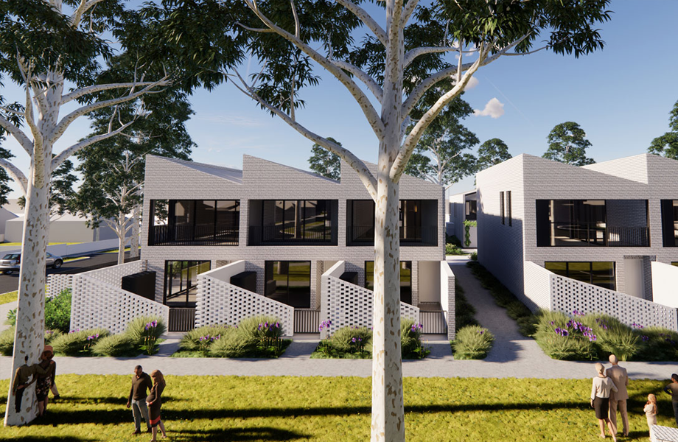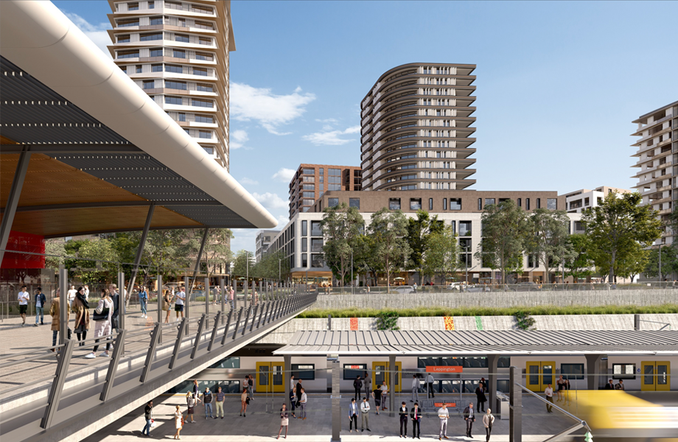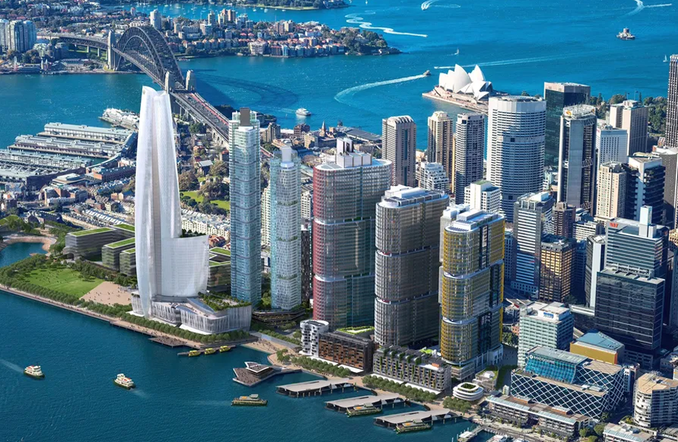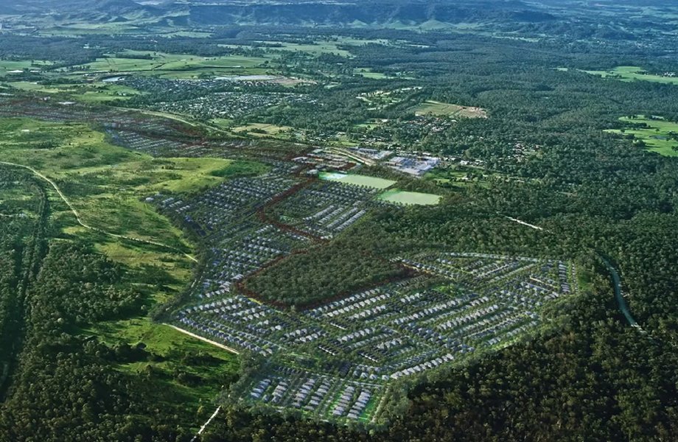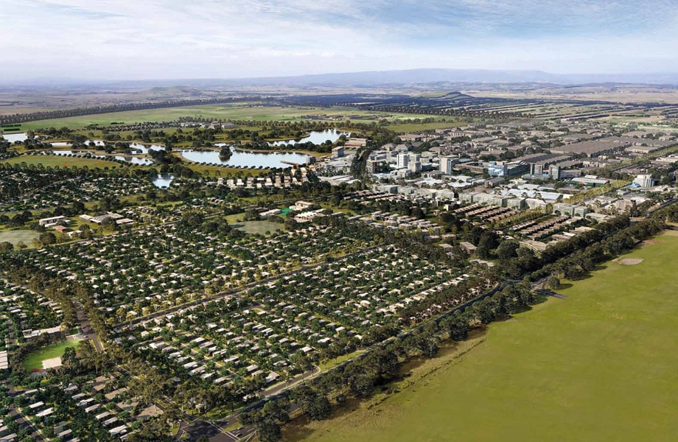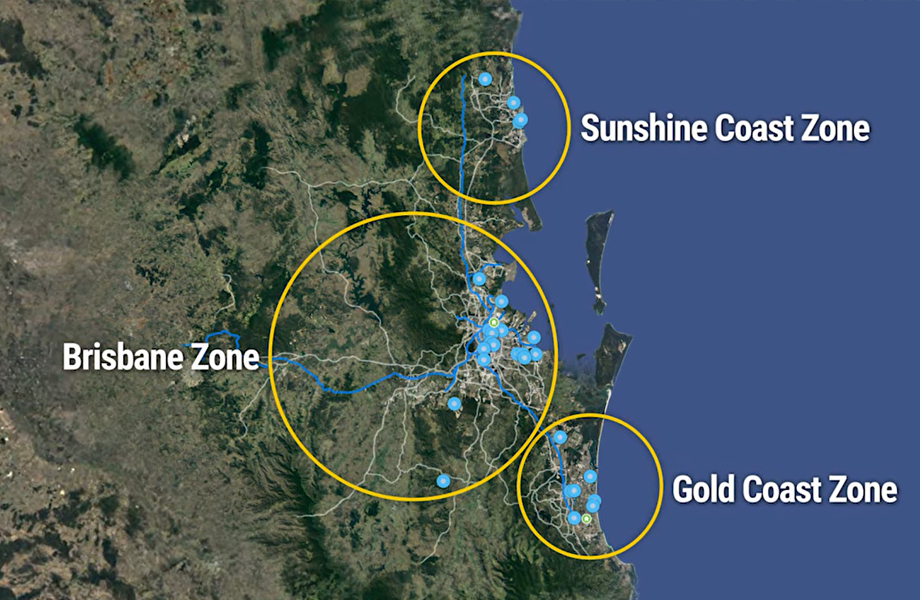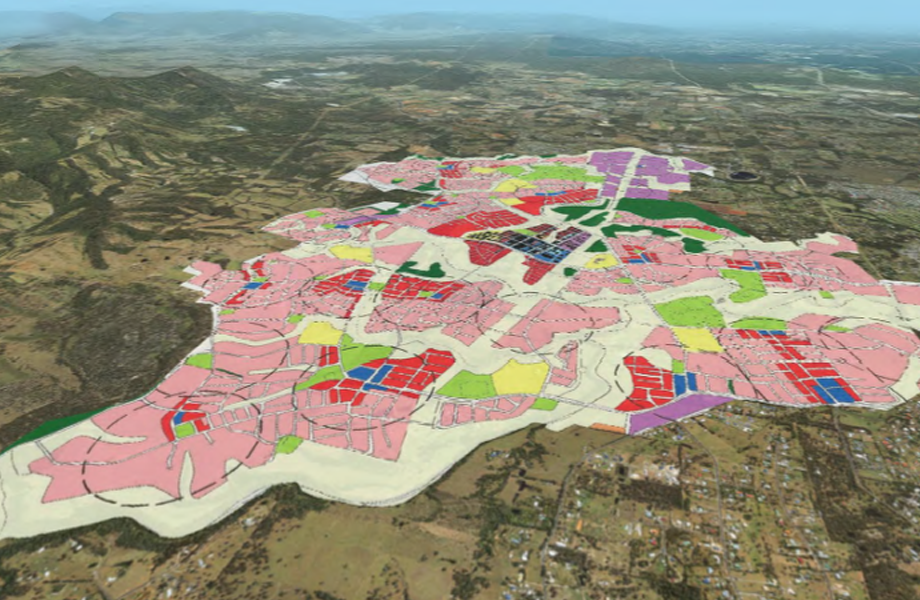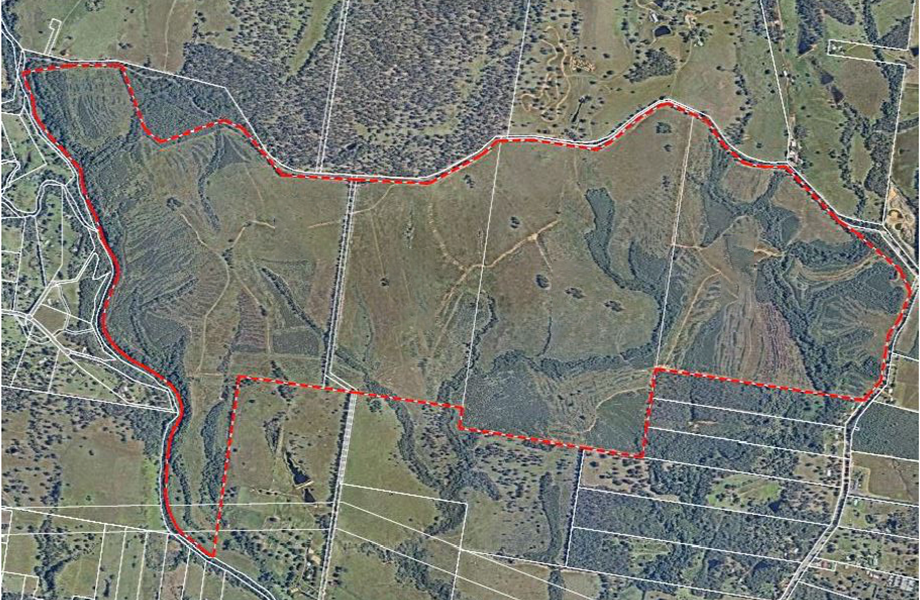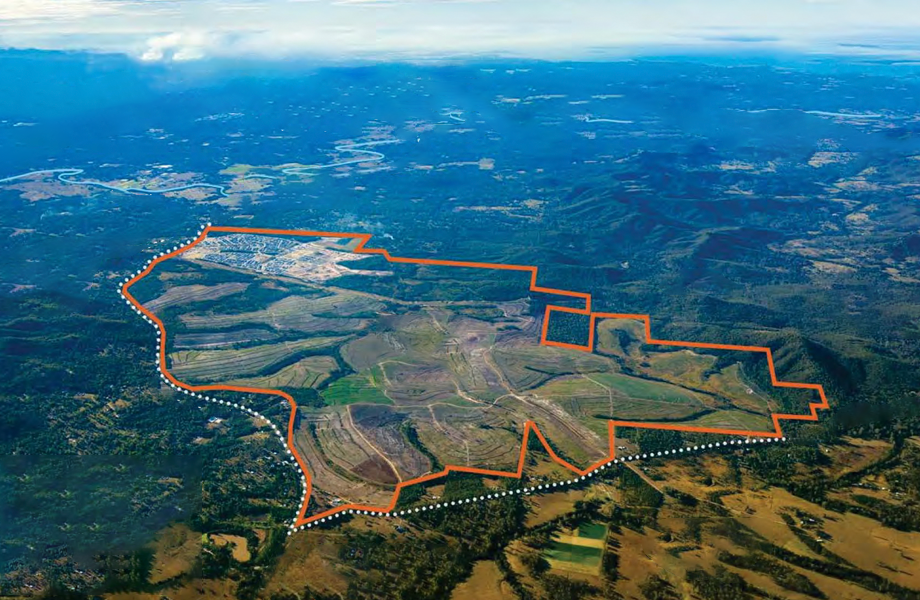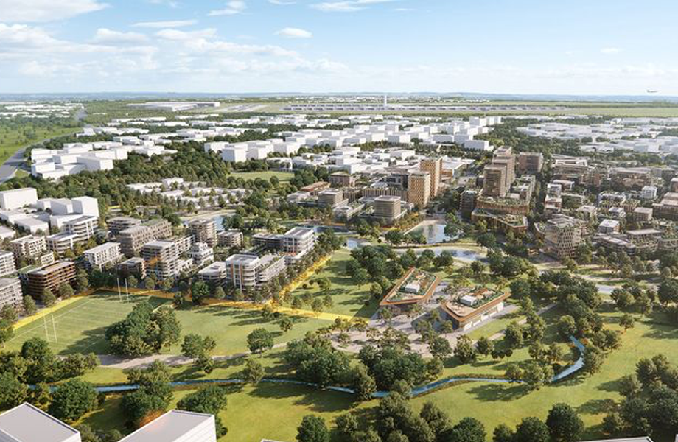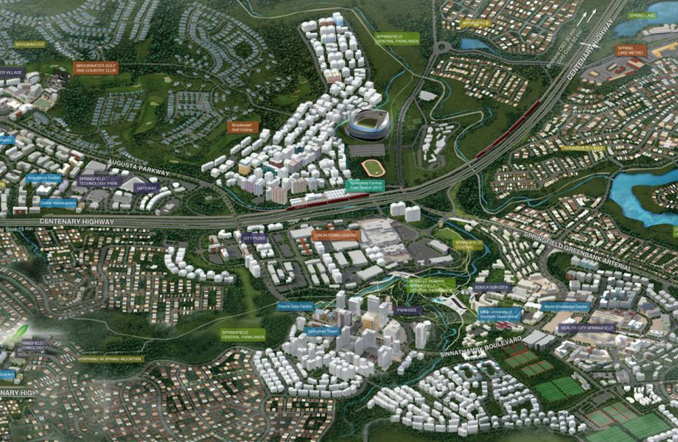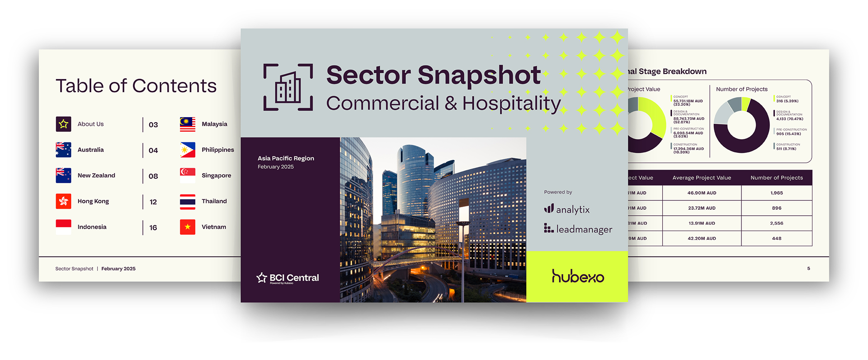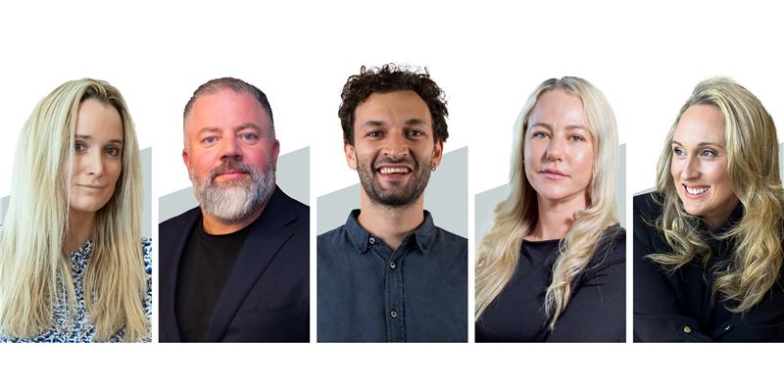- Home
- >
- Top 20 Projects in Australia 2024
Top 20 Projects in Australia 2024
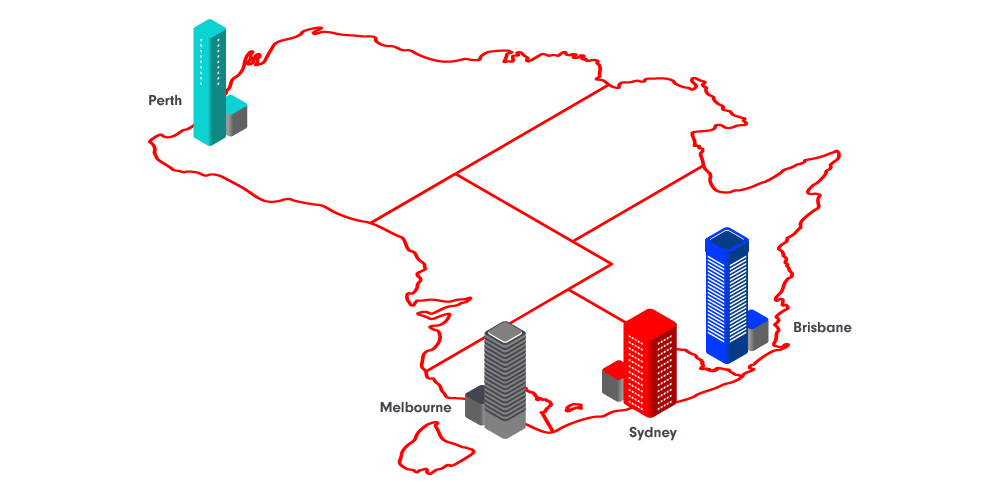
From the burgeoning outskirts of Sydney, Melbourne and Brisbane to expansive oceanside master-planned regional communities and cutting-edge technology centres, Australia’s construction sector is abuzz with innovation and progress in 2024.
Supported by government and private investments, a stable economy, population growth, urbanisation trends and favorable policies, prime construction conditions have emerged.
How to identify the top 20 construction projects in Australia by value?
Leveraging BCI Central’s LeadManager and Analytix, we’ve identified and analysed the top 20 most expensive construction projects reshaping the nation’s urban landscape.
These tools help professionals in the built environment nationwide understand market conditions and project progress, providing insights into the construction market, key players and stakeholder networks. They uncover valuable project opportunities, boosting productivity, collaboration, engagement and retention.
Before delving into LeadManager and Analytix for a detailed view of the Australian project pipeline and available opportunities, here’s a summary of the top 20 projects in Australia:
2024 Biggest Construction Projects in Australia by Value
- King Forest Town Centre – Precincts 3 & 4 [$3.5bn]
The Kings Forest development near Kingscliff on the NSW North Coast is a significant State Significant Development project, set to create diverse residential, commercial and community spaces over the next 25 years.
The Kings Forest estate, spanning 869ha, is being delivered by Leda Holdings and Kings Forest Estates Pty Ltd. It will accommodate over 11,000 people with 4,500 residential lots covering about 437ha of land. Alongside various housing options, the project includes a mixed-use town centre, two neighbourhood centres, a commercial precinct as well as a new private school and sports fields.
The Kings Forest development prioritises green spaces and environmental protection, featuring a 69ha golf course and extensive conservation areas as well as a central park and plans to plant over 70,000 trees. The project also includes well-connected road networks, public transport routes and utility infrastructure, ensuring accessibility and functionality throughout the estate.
BCI Central Project ID: 1481021
Location: Depot Rd Tweed Coast Rd Cudgen New South Wales 2487
Project Type: Urban Township
Project Value: Estimated 3,500.00m AUD
Project Stage: Design & Documentation
Project Status: Development Approval / Resource Consent Granted
Developer/Property Manager: Leda Holdings, Kings Forest Estates Pty Ltd
Architect/Designer: Raunik Design Group, Sargeant Planning
Main Contractor: Shadforth
Construction Start: May 2022
Construction End: Unknown
*All values as of 24 July 2023
*Image source: CASSRA
- Brimbin Town Centre [$4bn]
Brimbin New Town, a development by Roche Group in Taree, NSW, occupies an expansive 3,763ha single contiguous landholding. Over 20 years, this project aims to accommodate 8,000 homes and 22,000 residents, while also contributing to the local economy by creating up to 10,000 jobs.
The development features key elements such as 112ha allocated for commercial development, including one mixed-use centre and three neighbourhood centres. Additionally, proposed infrastructure plans encompass schools and neighborhood facilities.
Furthermore, 874ha is designated for various residential developments, offering a diverse array of housing options. Notably, 1,142ha has been set aside for conservation purposes in national parks and environmental conservation reserves.
BCI Central Project ID: 16481010
Location: Landsowne Rd Brimbin Rd Brimbin NSW 2430, Australia
Project Type: Urban Development
Project Value: Estimated 4,000.00m AUD
Project Stage: Concept
Project Status: Early Planning
Developer/Property Manager: Roche Group
Architect/Designer: Hatch Roberts Day Group
Main Contractor: Not Appointed
Construction Start: Unknown
Construction End: Unknown
*All values as of 24 July 2023
*Image source: Taree City Council
- NextDC S4 – Horsley Park [$4bn]
NEXTDC is forging ahead with S4 Sydney, the next phase in its long-term data centre development strategy. Located in Western Sydney, S4 Sydney aims to cater to the increasing demand for data centre services, particularly from Hyperscale Cloud Providers, in a new Availability Zone within the Sydney market.
This expansion, distinct from NEXTDC’s existing data centres S1, S2 and the under-development S3, holds pivotal importance in scaling critical infrastructure platforms for Enterprise and Government customers in the region. Additionally, the project is expected to generate over 500 new job opportunities.
Encompassing approximately 124,000sq m, the site is poised to host a data centre facility targeting 300MW of capacity, alongside provisions for customers’ mission-critical operation centres, offices and collaboration spaces.
BCI Central Project ID: 328749017
Location: 3-5 Johnston Cres Horsley Park New South Wales 2164, Australia
Project Type: Data Centre
Project Value: Estimated 4,000.00m AUD
Project Stage: Design & Documentation
Project Status: Plans in Progress
Developer/Property Manager: NEXTDC
Architect/Designer: Urbis Pty Ltd
Main Contractor: Not Appointed
Construction Start: Unknown
Construction End: Unknown
*All values as of 24 July 2023
*Image source: NEXTDC
- East Werribee Employment Precinct [$4.2bn]
The East Werribee Employment precinct, part of the Werribee National Employment and Innovation Cluster by Stockland, occupies a 1,141ha parcel of land. At its heart lies the East Werribee Major Development Parcel, spanning 400ha and featuring critical infrastructure enhancements.
The development plan outlines distinct hubs and communities tailored to diverse lifestyles and needs. From the East Werribee Town Centre, combining retail, residential and commercial spaces, to the Health and Learning Hub focused on education and healthcare, each precinct integrates smoothly into the urban fabric.
A significant portion, approximately 775ha, is earmarked for mixed-use development, creating 58,000 job opportunities, 7,000 residential units and green spaces. The precinct’s prospective population is envisioned to swell to around 15,500 inhabitants upon completion.
BCI Central Project ID: 9292005
Location: Werribee Victoria 3030, Australia
Project Type: Urban Development
Project Value: Estimated 4,200.00m AUD
Project Stage: Design & Documentation
Project Status: Development Approval / Resource Consent Granted
Developer/Property Manager: Stockland
Architect/Designer: ClarkeHopkinsClarke Architects
Main Contractor: Simbuilt, Melbcon
Construction Start: 2016
Construction End: 2045
*All values as of 24 July 2023
*Image source: Victoria Planning Authority
- Cloverton [$4.6bn]
Cloverton, one of Victoria’s largest master-planned communities, was launched by Stockland in March 2015. The project, situated in Melbourne’s northern growth corridor, aims to create approximately 11,000 new homes over the next 30 years.
The landholding, previously known as Lockerbie, sprawls over 1,141ha in Kalkallo, positioned on the eastern side of the Hume Highway, approximately 35km north of Melbourne’s CBD, spanning parts of the Hume, Whittlesea and Mitchell LGAs.
Upon completion, Cloverton is projected to accommodate over 30,000 residents and will feature essential amenities including eight new schools. One of Cloverton’s key highlights is its planned 60ha city centre, set to host a regional shopping centre, a future train station, four local town centres and a retirement village.
BCI Central Project ID: 9292005
Location: Kalkallo Victoria 3064, Australia
Project Type: Urban Development
Project Value: Estimated 4,600.00m AUD
Project Stage: Design & Documentation
Project Status: Development Approval / Resource Consent Granted
Developer/Property Manager: Stockland
Architect/Designer: ClarkeHopkinsClarke Architects
Main Contractor: Simbuilt, Melbcon, Foursquare Construction Management
Construction Start: 2016
Construction End: 2045
*All values as of 24 July 2023
*Image source: Stockland
- Elliot Springs [$4.7bn]
Elliot Springs, Townsville’s largest master-planned community, is located 15km southeast of the CBD.
The 1,609ha project by Lendlease will comprise more than 10,000 residential dwellings for 6,000 residents by around 2050. It also features a 57ha enterprise park for commercial and technology purposes and a 21ha retail zone for convenience shopping and town centre amenities. There will also be a range of public and private schools.
With over 30 per cent of the site dedicated to parks, paths, fields, playgrounds and picnic areas, Elliot Springs emphasises outdoor recreation.
BCI Central Project ID: 9028012
Location: 2 Elliot Springs Blvd Julago Queensland 4816, Australia
Project Type: Residential Estate
Project Value: Estimated 4,700.00m AUD
Project Stage: Design & Documentation
Project Status: Development Approval / Resource Consent Granted
Developer/Property Manager: Lendlease
Architect/Designer: Not Applicable
Main Contractor: Ritzco, Cougar Homes, Gedeoun Property Group, Martin Locke Homes, Tropical Homes, D J Gardner Homes, Darryl Bogotto Constructions, Grady Homes
Construction Start: Quarter 1, 2017
Construction End: 2057
*All values as of 24 July 2023
*Image source: Lendlease Communities
- North Eveleigh [$5bn]
The Redfern North Eveleigh Precinct Renewal project, spearheaded by the NSW Government, is rejuvenating the formally railway yards into a vibrant hub in Sydney’s inner south. Part of a larger urban renewal initiative in Sydney, it aligns with projects like the Central Precinct Renewal and Circular Quay Renewal, collectively revitalising 34ha of the city’s CBD.
Key facets of the project include establishing a mixed-use precinct featuring housing, offices and open spaces, fostering the growth of Tech Central, Australia’s largest technology and innovation hub, while honouring the precinct’s rich heritage. Moreover, the project prioritises improving connectivity within the precinct and to surrounding areas, alongside upgrading Redfern Station to enhance accessibility and connections.
The Redfern North Eveleigh Precinct features three distinct sub-precincts: the Clothing Store, Carriageworks and Paint Shop, each serving unique purposes. The project will create a connected hub for living, creativity and employment.
BCI Central Project ID: 7752010
Location: Wilson Rd Little Eveleigh St Eveleigh New South Wales 1430, Australia
Project Type: Apartments, Offices, Retail, Cultural and Community
Project Value: Estimated 5,000.00m AUD
Project Stage: Design & Documentation
Project Status: Development Approval / Resource Consent Granted
Developer/Property Manager: Infrastructure NSW
Architect/Designer: Bates Smart
Main Contractor: Not Appointed
Construction Start: October 2008
Construction End: Unknown
*All values as of 24 July 2023
*Image source: Terroir
- Oceanside Kawana – Masterplan [$5bn]
Oceanside Kawana is a sprawling 140ha community located in Kawana Waters, an oceanside region stretching over 1,613ha between Currimundi Creek and the Mooloolah River on the Sunshie Coast.
Encompassing Birtinya and Bokarina Beach residential precincts, the Sunshine Coast Health Precinct, Birtinya Town Centre and Kawana Business Village, the community extends from Bokarina Beach to Mooloolah River National Park. Upon completion, Oceanside is poised to accommodate more than 15,000 residents, emerging as a significant regional hub for medical and health services, education, research, employment and retail activities.
Green spaces, including Lake Kawana and waterfront pathways connect residents to amenities, while the evolving town centre integrates retail, civic functions and high-density living, with plans for a future light rail service for Sunshine Coast accessibility.
BCI Central Project ID: 14446012
Location: Kawana Way Birtinya Queensland 4575, Australia
Project Type: Mixed-Use Development
Project Value: Estimated 5,000.00m AUD
Project Stage: Design & Documentation
Project Status: Development Approval / Resource Consent Granted
Developer/Property Manager: Stockland
Architect/Designer: Five Design, Deicke Richards Architects
Main Contractor: RCQ Construction
Construction Start: September 2011
Construction End: 2027
*All values as of 24 July 2023
*Image source: Commercial Real Estate
- Ripley Valley Overall Masterplan [$5bn]
Ripley, situated in Ipswich, Queensland, is one of Australia’s largest Priority Development Areas (PDAs) spanning 4,680ha.
Spearheading this transformation is Sekisui House Australia, the master community developer, with a master plan aimed at crafting a sustainable, low-carbon community comprising over 50,000 dwellings.
At the core of Ripley’s evolution lies Ripley Town Centre, positioned as the dynamic epicentre of the region. The envisioned town centre will encompass 10 lifestyle hubs, encompassing healthcare, education, retail, commercial, recreational and residential spaces, fostering interconnectedness and cultivating a self-sustaining ecosystem.
BCI Central Project ID: 12291012
Location: Ipswich Queensland 4305, Australia
Project Type: Urban Development
Project Value: Estimated 5,000.00m AUD
Project Stage: Design & Documentation
Project Status: Development Approval / Resource Consent Granted
Developer/Property Manager: Orchard Property Group, Wingate Properties, Payce Consolidated, Sekisui House, Investa Property Group, Lendlease, Okeland Communities
Architect/Designer: Hassell Studio
Main Contractor: Hutchinson Builders
Construction Start: May 2011
Construction End: 2036
*All values as of 24 July 2023
*Image source: Sekisui House
- Victoria’s Big Housing Build – Social Housing Units [$5.3bn]
The Victorian government’s Big Housing Build program is providing a substantial $5 billion investment to tackle the critical shortage of social and affordable housing in key demand areas. The program has a target of creating 12,000 new dwellings, bolstering the state’s social housing stock by 10 per cent.
The program’s focus spans across various priority regions, including Baw Baw, Wangaratta/Benalla, Ballarat, Boroondara, Brimbank, Bendigo, Cardinia, Casey, Darebin, Greater Geelong, Hume, Macedon Ranges, Maribyrnong, Maroondah, Melton, Mitchell, Moorabool, Moreland, Port Phillip, Shepparton, Whitehorse and Whittlesea.
The Big Housing Build initiative allocates funds for various housing development aspects such as public land building, private sector home acquisition and community housing support. $1.25 billion is dedicated to regional Victoria, with innovative models like the Ground Lease Model managed by Homes Victoria.
Project ID: 221129017
Location: Melbourne Victoria 3000, Australia
Project Type: Social Housing Units, Townhouses, Apartments and Houses
Project Value: Estimated 5,300.00m AUD
Project Stage: Design & Documentation
Project Status: Development Approval / Resource Consent Granted
Developer/Property Manager: Citta Property Group, Department of Health & Human Services, Homes Victoria, Development Victoria, The Haven Foundation, Community Housing
Architect/Designer: Not Applicable
Main Contractor: ARC3, Kane Constructions, Built, BESIX Watpac, Metricon Homes, Icon, Creation Homes, AV Jennings
Construction Start: October 2020
Construction End: Unknown
*All values as of 24 July 2023
*Image source: Homes Victoria
- Leppington Town Centre [$6bn]
Leppington Town Centre, strategically positioned within Sydney’s South West Growth Area and less than 20km from the future Western Sydney International Airport, is poised to evolve into a bustling urban hub.
The masterplan includes the integration of up to 11,000 new apartments and townhouses, set amidst newly designed urban streets, plazas, cycleways, busways and pedestrian laneways. This ambitious plan aims to accommodate over 25,000 residents and generate 11,000 jobs over the next two decades, with a comprehensive range of amenities and infrastructure enhancements.
Anticipated developments include new schools, community facilities, parks, plazas and upgraded transportation networks encompassing fast buses and trains. The town centre is situated along the T2 Airport and Inner West and South train lines.
BCI Central Project ID: 42272021
Location: Rickard Rd Leppington New South Wales 2171, Australia
Project Type: Town Centre
Project Value: Estimated 6,000.00m AUD
Project Stage: Design & Documentation
Project Status: Development Approval / Resource Consent Granted
Developer/Property Manager: NSW Department of Planning Industry & Environment, Liverpool City Council, Camden Council
Architect/Designer: Not Applicable
Main Contractor: Hansen Yuncken
Construction Start: October 2020
Construction End: Unknown
*All values as of 24 July 2023
*Image source: NSW Government
- Barangaroo South [$6bn]
Barangaroo South, a collaboration between Lendlease and Crown Resorts, is Sydney’s ambitious urban revitalization along the CBD’s western fringe. The precinct blends commercial, residential and retail spaces, offering diverse amenities and open areas.
Emerging from a former gasworks site, Barangaroo South has transformed Sydney’s skyline with avant-garde towers like Lendlease’s International Towers and Crown Resorts’ Crown Sydney. Residential buildings like Anadara and Alexander feature nearly 160 apartments with ground-floor retail. Additionally, Barangaroo House provides a unique waterfront dining experience, complemented by public spaces like Watermans Cove and Wulugul Walk.
Completing One Sydney Harbour development, Lendlease introduces the 250-metre-tall R4A and 210-metre R4B towers, along with the 30-storey R5 tower, offering 167 on-market apartments and 48 units for key worker accommodation.
BCI Central Project ID: 30607010
Location: Berths 3-8 Hickson Rd Sydney New South Wales 2000, Australia
Project Type: Apartments, Offices, Hotel & Retail and Dining
Project Value: Estimated 6,000.00m AUD
Project Stage: Construction
Project Status: Construction Commenced
Developer/Property Manager: Lendlease, Crown Melbourne
Architect/Designer: Renzo Piano, Rogers Stirk Harbour + Partners, Collins & Turner, Lendlease
Main Contractor: Lendlease
Construction Start: Quarter 1, 2013
Construction End: Quarter 4, 2024
*All values as of 24 July 2023
*Image source: NSW Department of Planning
- Wilton Junction [$7bn]
The 19,000ha Wilton Growth Area, strategically positioned at the intersection of the Hume Motorway and Picton Road within located near Sydney’s future airport in the city’s western suburbs. It comprises seven precincts designed to offer new residences, job opportunities, transportation links and community facilities.
The vision for Wilton entails developing all four corners surrounding the motorway’s junction with Picton Road by 2040, including with plans underway for the construction of 15,000 houses, the establishment of a town centre featuring retail spaces, sports facilities, a potential K-12 school and an integrated health centre.
BCI Central Project ID: 6454021
Location: 990-1000 Picton Rd & Hume Hwy Wilton New South Wales 2571, Australia
Project Type: Urban Township
Project Value: Estimated 7,000.00m AUD
Project Stage: Design & Documentation
Project Status: Development Approval / Resource Consent Granted
Developer/Property Manager: Landcom, Walker Corporation, Bradcorp, Sydney Water Corporation, Avantaus, Delfin Lendlease, Risland Australia
Architect/Designer: DKO Architecture
Main Contractor: Not Appointed
Construction Start: March 2021
Construction End: Unknown
*All values as of 24 July 2023
*Image source: Risland Australia
- Merrifield [$8bn]
Merrifield at Mickleham represents Victoria’s largest fully masterplanned mixed-use development, a collaborative effort between MAB Corporation (MAB) and Gibson Property Corporation (GPC). Located 30km from Melbourne’s CBD in the outer north along Donnybrook Road, the project spans over 770ha and will deliver 7,000 new homes, accommodating up to 20,000 residents, alongside commercial centres for up to 30,000 jobs.
At its core, Merrifield City Centre, or Mickleham Town Centre, is poised to become the focal point of the rapidly expanding northern growth corridor. The masterplan is complemented by two additional mixed-use local town centres, school sites, retail outlets, parks, sports facilities, community services and extensive public open spaces.
BCI Central Project ID: 13731005
Location: Hume Hwy & Donnybrook Rd Cnr Mickleham Victoria 3064, Australia
Project Type: Township & Business and Manufacturing Hub
Project Value: Estimated 8,000.00m AUD
Project Stage: Design & Documentation
Project Status: Development Approval / Resource Consent Granted
Developer/Property Manager: MAB Corporatoon, Merrifield Corporation, Gibsion Property Corporation, Lifestyle Communities
Architect/Designer: NH Architecture, Watson Young Architects
Main Contractor: Maben Group, Vaughan Constructions, Becon Constructions, Texco Construction, Metricon Homes, Todd Devine Homes
Construction Start: November 2013
Construction End: Unknown
*All values as of 24 July 2023
*Image source: Merrifield Corporation
- Brisbane Olympic and Paralympic Games [$8.9bn]
Brisbane, Gold Coast and Sunshine Coast are preparing to host 26 rebuilt, new, existing and temporary sports venues planned for the 2032 Brisbane Olympics.
Brisbane leads with 14 new facilities, including mooted renovations to Suncorp Stadium and Chandler Indoor Sports Centre redevelopments, alongside Ballymore Stadium and Ipswich Stadium rebuilds. New additions feature Brisbane Arena, Brisbane Indoor Sports Centre, Redland Whitewater Centre and Moreton Bay Indoor Sports Centre. Established venues like Brisbane Aquatic Centre will also play key roles, while temporary setups include South Bank Culture Forecourt and Victoria Park.
The Gold Coast and Sunshine Coast are also actively involved, with venues like Cbus Super Stadium and the Sunshine Coast Indoor Sports Centre set to leave lasting legacies.
BCI Central Project ID: 45996021
Location: Brisbane, Gold Coast and Sunshine Coast, Queensland 4000, Australia
Project Type: Mixed-Use Development
Project Value: Estimated 8,900.00m AUD
Project Stage: Concept
Project Status: Early Planning
Developer/Property Manager: QBuild
Architect/Designer: Not Applicable
Main Contractor: Not Appointed
Construction Start: 2025
Construction End: July 2032
*All values as of 24 July 2023
*Image source: Queensland Government
- Stockland Masterplanned Community – Caboolture West [$9.5bn]
Caboolture West, strategically located between Brisbane and the Sunshine Coast, will become Moreton Bay Region’s largest emerging community. Spanning 3,156ha, it will house 70,000 residents and 30,000 homes within three decades.
Stockland’s 175.4ha planned community will feature 1,939 homes, commercial centres, educational facilities and parks. The breakdown designates 73.5ha for residential development, 60.5ha for open spaces and 0.7ha for commercial use.
Notable additions include a new bridge over the Caboolture River, a TAFE centre, a private hospital, three high schools and nine primary schools, enhancing accessibility.
BCI Central Project ID: 55773012
Location: 60 – 172 & 67-177 Litherland Rd Upper Caboolture Queensland 4510, Australia
Project Type: Residential Estate
Project Value: Estimated 9,500.00m AUD
Project Stage: Design & Documentation
Project Status: Development Approval / Resource Consent Granted
Developer/Property Manager: Stockland
Architect/Designer: Not Applicable
Main Contractor: Not Appointed
Construction Start: July 2024
Construction End: Unknown
*All values as of 24 July 2023
*Image source: Stockland
- Rocksberg Masterplan – Caboolture West [$9.5bn]
AV Jennings Properties is forging ahead with plans to convert existing low-scale agricultural and farming land into residential urban areas in Bellmere and Rocksberg, located in Brisbane’s outer north.
The masterplan will transform the expansive 409.6ha site over the next two decades, accommodating approximately 3,500 residential dwellings. The development will feature essential community infrastructure such as two neighborhood hubs, educational facilities and commercial areas. Additionally, recreational spaces for future residents will include parks, playing fields, club facilities, gardens, pools and cultural venues.
BCI Central Project ID: 206953017
Location: 649 Old North Rd Rocksberg Queensland 4510, Australia
Project Type: Residential & Commercial Precinct
Project Value: Estimated 9,500.00m AUD
Project Stage: Concept
Project Status: Early Planning
Developer/Property Manager: AV Jennings
Architect/Designer: Not Applicable
Main Contractor: Not Appointed
Construction Start: Unknown
Construction End: Unknown
*All values as of 24 July 2023
*Image source: Your Neighbourhood
- Yarrabilba Masterplan [$11bn]
Yarrabilba, positioned between Plunkett Conservation Park and Mt Tamborine in Logan City, is rapidly evolving into a vibrant township and ranks among Australia’s fastest-selling master-planned projects, attracting over 1,000 new residents annually. Launched in 2012 by Lendlease, it already hosts 12,000 residents and offers essential amenities such as schools, healthcare, supermarkets and recreation facilities.
The Yarrabilba Priority Development Area covers 2,222ha and is expected to accommodate 23,000 homes and 50,000 residents upon completion.
Stockland’s recent purchase of 10,400 lots underscores its growth potential, with plans for 20 parks, seven schools and a shopping precinct, emphasizing education and community infrastructure.
BCI Central Project ID: 2458012
Location: Yarrabilba Queensland 4207, Australia
Project Type: Township
Project Value: Estimated 11,000.00m AUD
Project Stage: Design & Documentation
Project Status: Development Approval / Resource Consent Granted
Developer/Property Manager: Lendlease, Stockland
Architect/Designer: Lendlease, Fulton Trotter Architects
Main Contractor: Lendlease, Beech Constructons, TPM Builders, Mainbrace Constructions, Herron Coorey
Construction Start: July 2012
Construction End: 2040
*All values as of 24 July 2023
*Image source: Lendlease Communities
- Northern Gateway City, Badgerys Creek [$15bn]
The Western Sydney Aerotropolis, also known as the Northern Gateway City or Badgerys Creek, is set to transform Western Sydney into a dynamic economic and cultural centre. Spanning 11,200ha around the new Western Sydney International (Nancy-Bird Walton) Airport, the Aerotropolis will host up to 60,000 workers and provide homes for about 24,000 residents.
Structured into ten precincts, including the Aerotropolis Core and Northern Gateway, it aims to establish Sydney’s third CBD and revolutionize global food production through the Agribusiness Precinct. Other precincts such as Dwyer Road, Kemps Creek, North Luddenham and Rossmore will support high-tech industries, research and residential communities.
BCI Central Project ID: 176000017
Location: Elizabeth Dr Badgerys Creek New South Wales 2171, Australia
Project Type: Urban Development
Project Value: Estimated 15,000.00m AUD
Project Stage: Concept
Project Status: Rezoning
Developer/Property Manager: Charlie Teo Foundation, Boyuan Holdings, Scentre Group, Robers Jones Development, Western Sydney University, Logos Property Group
Architect/Designer: Not Applicable
Main Contractor: Not Appointed
Construction Start: September 2018
Construction End: Unknown
*All values as of 24 July 2023
*Image source: NSW Department of Planning
- Greater Springfield [$15bn]
Greater Springfield, Australia’s largest master-planned city, is situated 26km southwest of Brisbane in Ipswich. Spanning 2,860ha, the city is developed by Springfield City Group and encompasses six suburbs, delivering 16,500 homes and 11 schools. It is currently home to around 35,000 residents and is projecting a population of 105,000 by 2030.
It will feature three distinct cities: Education City, with a University of Southern Queensland campus and 10 schools; Health City, including the Mater Private Hospital and new senior housing units by Aveo Group; and Idea City, housing the premier Polaris Data Centre and authorized for significant 1.2sq m of commercial and 5,340 residential apartments over 119ha.
Essential amenities like the Orion Springfield Central Shopping Centre and future developments such as the Brisbane Lions AFL Stadium will be available.
BCI Central Project ID: 196172017
Location: Springfield Queensland 4300, Australia
Project Type: Masterplanned Community
Project Value: Estimated 15,000.00m AUD
Project Stage: Design & Documentation
Project Status: Development Approval / Resource Consent Granted
Developer/Property Manager: Springfield City Group
Architect/Designer: Not Applicable
Main Contractor: ICM Constructions
Construction Start: April 2014
Construction End: 2045
*All values as of 24 July 2023
*Image source: Springfield City Group



