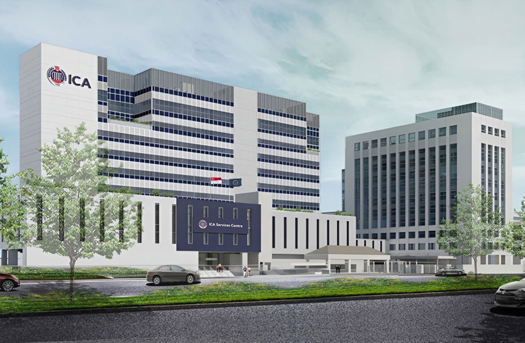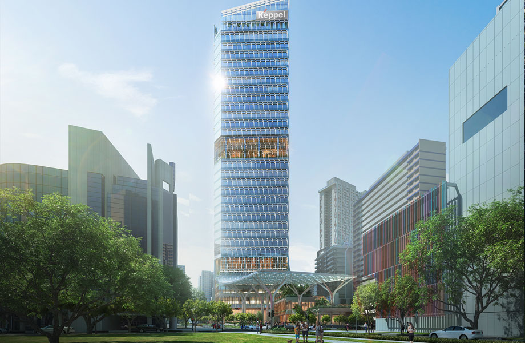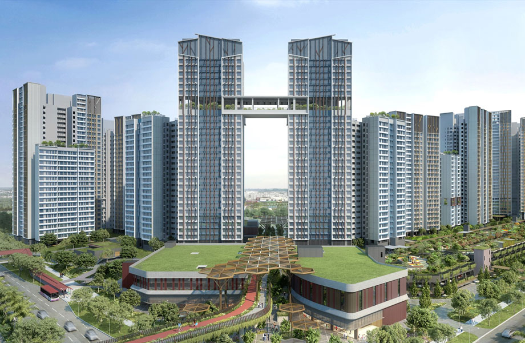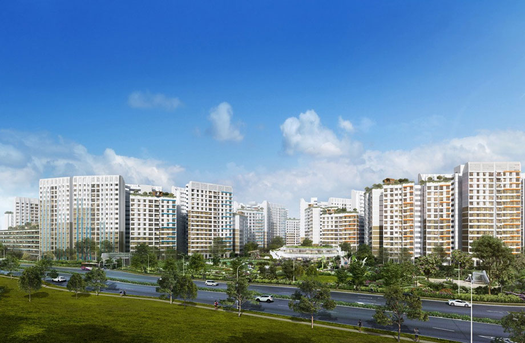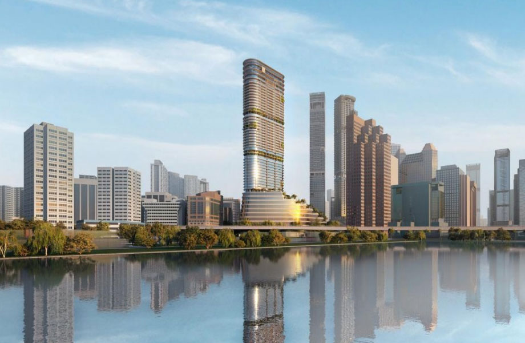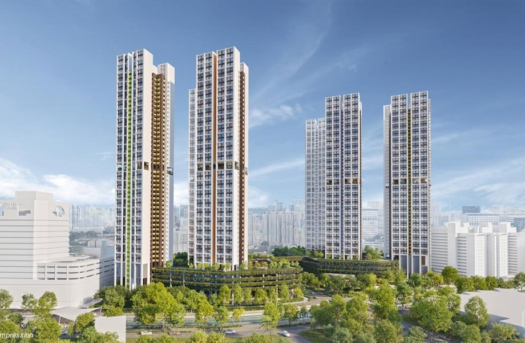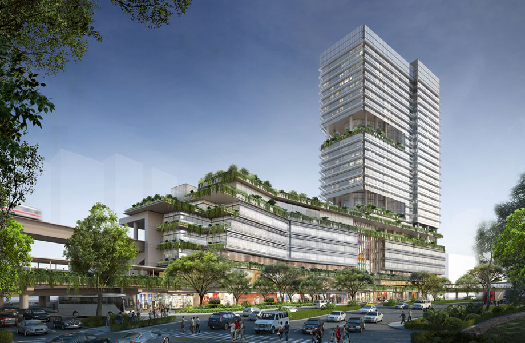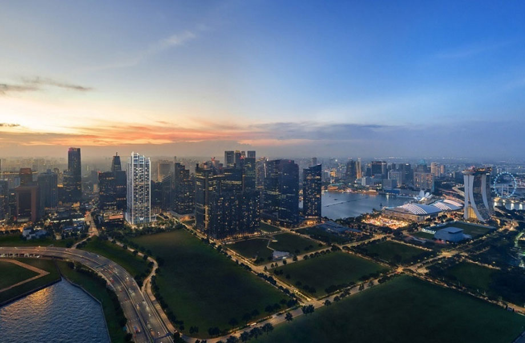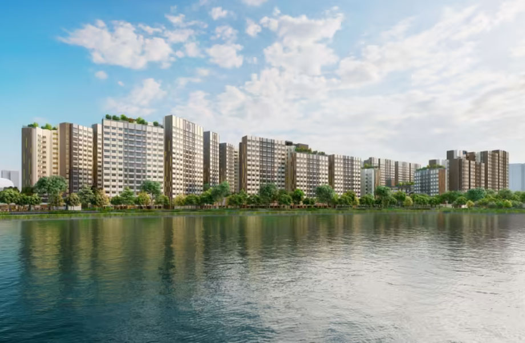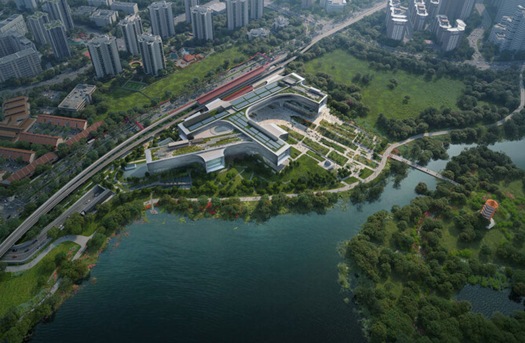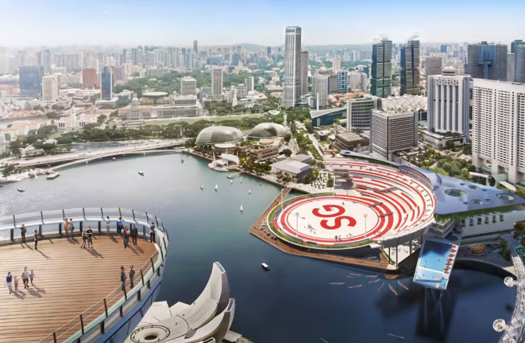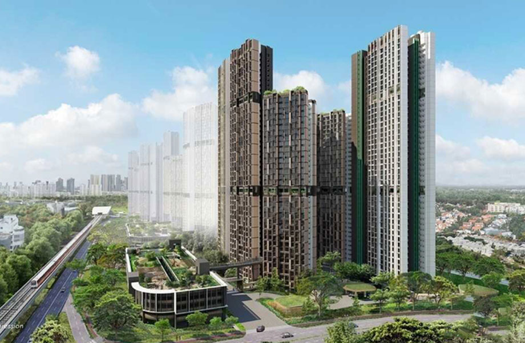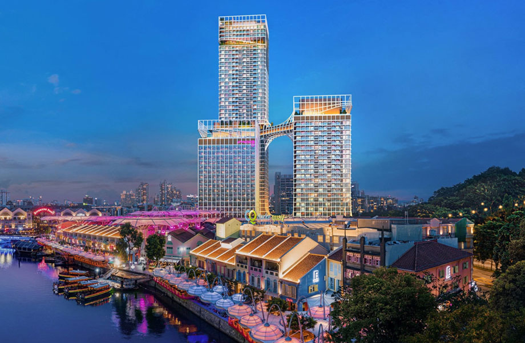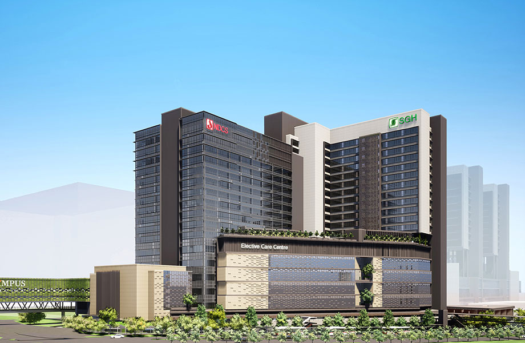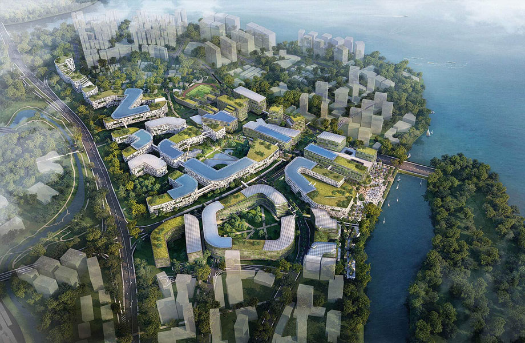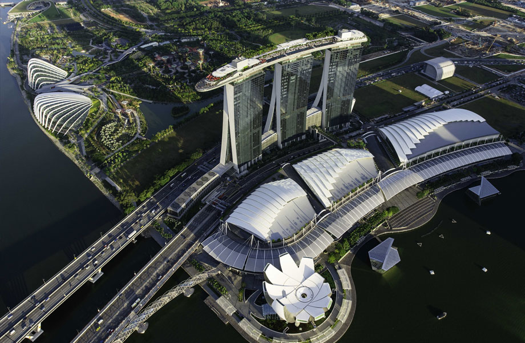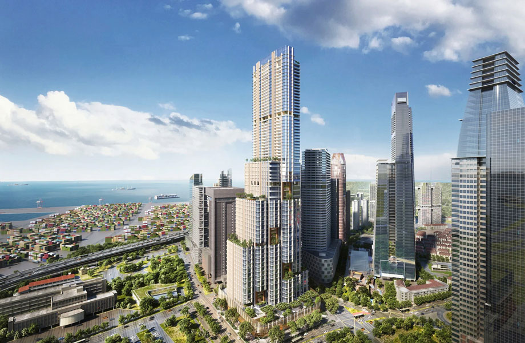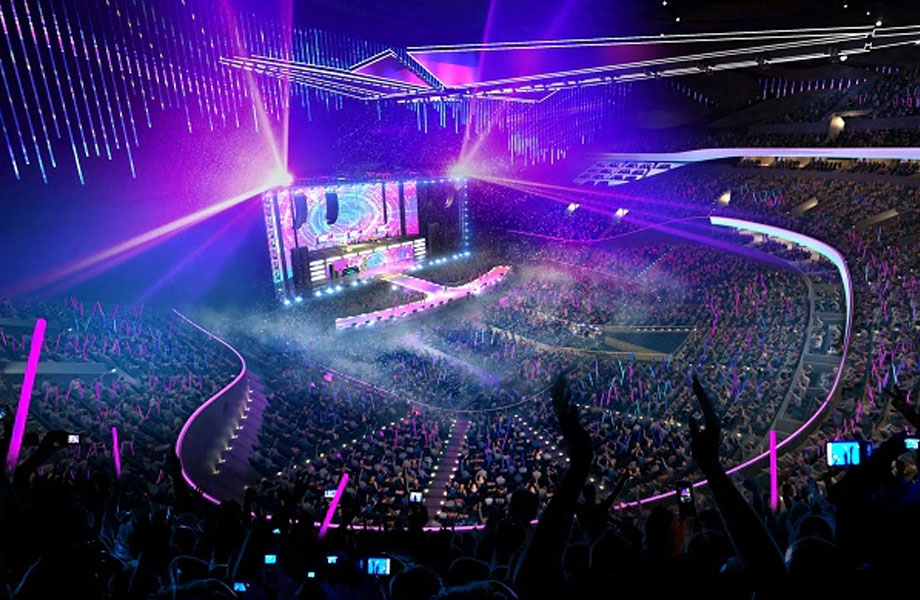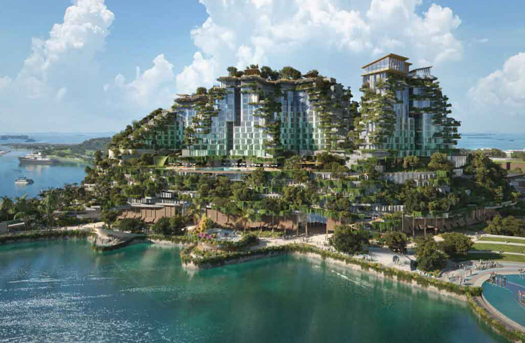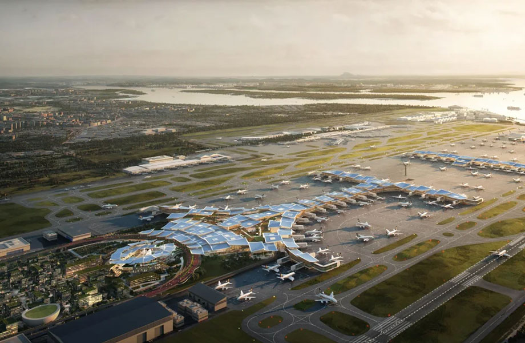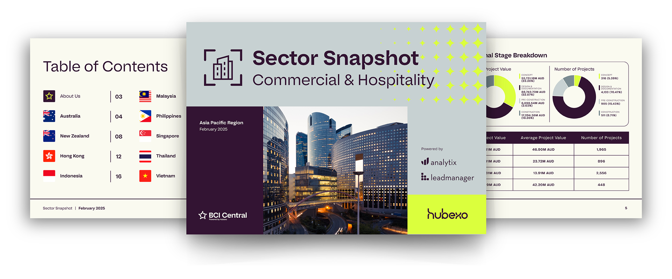- Rumah
- >
- Top 20 Projects in Singapore 2024
Top 20 Projects in Singapore 2024
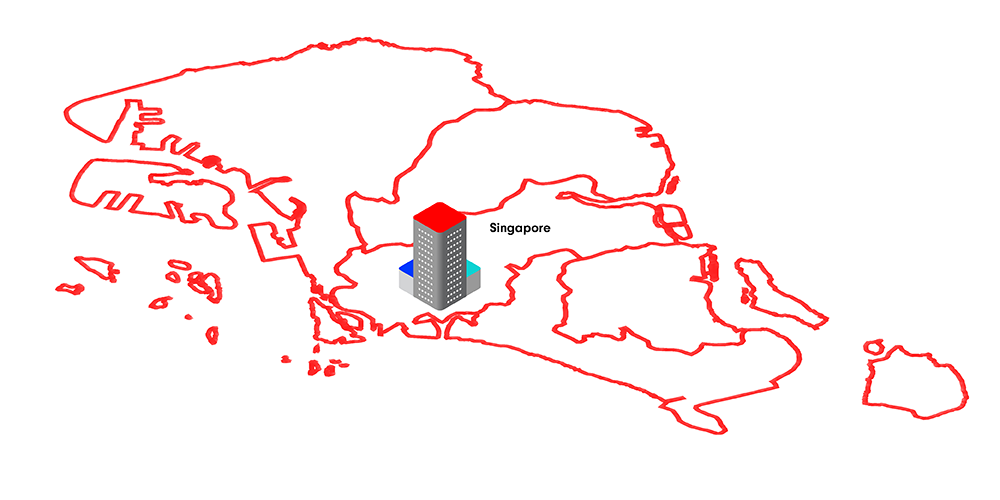
Singapore’s construction landscape in 2024 is marked by significant developments ranging from residential and commercial towers to integrated transport hubs and public facilities.
The city-state’s prolific development and construction scene is driven by strategic government policies, economic stability, innovative practices, and a focus on sustainability. Effective public-private partnerships, a skilled workforce, and the city’s strategic location as a global financial hub further enhance its growth and success in the sector.
How to identify the top 20 construction projects in Singapore by value?
Leveraging BCI Central’s LeadManager and Analytix, we’ve identified and analysed the top 20 most expensive construction projects reshaping the nation’s urban landscape.
These tools help professionals in the built environment nationwide understand market conditions and project progress, providing insights into the construction market, key players and stakeholder networks. They uncover valuable project opportunities, boosting productivity, collaboration, engagement and retention.
Before delving into LeadManager and Analytix for a detailed view of the Singapore project pipeline and available opportunities, here’s a summary of the top 20 projects in Singapore:
- Immigration & Checkpoints Authority Building [$285m]
The new integrated Immigration and Checkpoints Authority (ICA) Services Centre is set to be completed in 2025. This facility will be adjacent to the current ICA building and will serve as a one-stop centre for the public, consolidating services for citizens, permanent residents, and visitors.
A significant feature of the new centre is the introduction of the Integrated Smart Document Management System (iSMART). This automated system will enable customers to self-collect documents such as ICs and passports, enhancing convenience and reducing transaction times. iSMART is designed to automate routine tasks, ensuring secure storage and efficient dispatch of documents.
Furthermore, ICA plans to enhance its immigration clearance systems with automated lanes starting from the first quarter of 2024. The next-generation Automated Border Control System (ABCS) will replace manual counters at all checkpoints with about 800 automated lanes, allowing for contactless clearance for residents and visitors.
BCI Central Project ID: 16243006
Lokasi: 10 Kallang Road, Singapore 208718
Jenis proyek: Kantor
Project Value: Estimated 285.00m SGD
Project Stage: Konstruksi
Project Status: Subkontraktor Ditunjuk
Developer/Property Manager: Ministry of Home Affairs
Architect/Designer: CPG Consultants Pte Ltd
Main Contractor: Penta-Ocean Construction Company Limited
Construction Start: November 2020
Construction End: September 2025
*All values as of 24 July 2023
*Image source: Immigration & Checkpoints Authority
- Keppel South Central [$290m]
Keppel South Central, a 33-storey commercial tower at the former site of Keppel Towers, was launched in mid-2022. Located in Tanjong Pagar, it offers about 60,000sq m of technology-forward spaces, including Grade A offices, flexible workspaces, retail, and event spaces, along with diverse indoor and outdoor amenities.
Keppel South Central is designed as a vertical park, seamlessly connecting indoor and outdoor spaces with 5G-enabled technologies, facial recognition access, and smart lighting and air conditioning systems. These features allow tenants to manage their working hours flexibly.
The building has received the BCA Green Mark Platinum Super Low Energy Award for its green features, including a high-performance facade system, smart building management, rainwater harvesting, and the use of renewable energy.
BCI Central Project ID: 11385006
Lokasi: 10 Hoe Chiang Road / 240 Tanjong Pagar Road, Singapore 089311 / 088540
Jenis proyek: Apartments, Shops, Offices
Project Value: Estimated 290.50m SGD
Project Stage: Konstruksi
Project Status: Subkontraktor Ditunjuk
Developer/Property Manager: Keppel Land Terbatas
Architect/Designer: Architects 61 Pte Ltd
Main Contractor: Obayashi Corporation (aka Obayashi Singapore Private Limited)
Construction Start: Mei 2022
Construction End: May 2025
*All values as of 24 July 2023
*Image source: Architects 61 Pte Ltd
- Urbanville @ Woodlands [$307m]
UrbanVille @ Woodlands is envisioned as the “Star Destination of the North,” featuring six standout attractions within its 1,198-hectare area. Located near Woodlands MRT Station and amenities like Causeway Point and Woodlands Civic Centre, this development aims to enhance lifestyle convenience for residents.
The project includes eight residential blocks, ranging from 14 to 32 storeys, offering 1,785 units of 2-room Flexi, 3-room, 4-room, and 5-room flats. The WoodsVista Gallery improves pedestrian connectivity, linking the development to Woodlands MRT station and Woodlands Waterfront.
A key highlight is the 32-storey twin towers connected by a sky bridge observation deck, offering panoramic views of northern Singapore and Malaysia. With integrated greenery and lush roof gardens, UrbanVille blends nature and modern living, providing a tranquil environment for residents.
BCI Central Project ID: 23738006
Lokasi: Woodlands Avenue 2 / Woodlands Avenue 5 / Woodlands Central , Singapore
Jenis proyek: Public Housing Apartments
Project Value: Estimated 307.00m SGD
Project Stage: Konstruksi
Project Status: Subkontraktor Ditunjuk
Developer/Property Manager: Dewan Perumahan dan Pengembangan
Architect/Designer: Kyoob Architects Pte. Ltd
Main Contractor: Newcon Builders Pte Ltd
Construction Start: March 2023
Construction End: Q2 2026
*All values as of 24 July 2023
*Image source: Urbanville @ Woodlands
- Tampines GreenQuartz – Neighbourhood 9 Contract 10 to 12 & Park [$448m]
Tampines GreenQuartz, located between Bedok Reservoir Road and Tampines Street 95 and 96, is a 13 block development ranging from 10 to 17 stories tall, offering 1,613 units from 2-room Flexi to 5-room flats. Inspired by its history as a former quarry and the multifaceted nature of quartz gemstones, the development integrates urban living with natural serenity.
Central to Tampines GreenQuartz’s design is a park featuring an eco-pond and boardwalk, enhancing the area’s greenery and providing a tranquil environment.
The development aims to be a vibrant community hub with amenities such as rooftop gardens, multi-storey car park green spaces, children’s playgrounds, and fitness stations. These features are designed to promote wellness, leisure, and neighbourly interaction, enriching residents’ quality of life.
BCI Central Project ID: 26671006
Lokasi: Bedok Reservoir Road / Tampines Street 95 / Tampines Street 96, Singapore
Jenis proyek: Public Housing Apartments
Project Value: Estimated 448.00m SGD
Project Stage: Konstruksi
Project Status: Subkontraktor Ditunjuk
Developer/Property Manager: Dewan Perumahan dan Pengembangan
Architect/Designer: 3PA International (aka 3PA Pte Ltd)
Main Contractor: Lim Wen Heng Construction Pte Ltd (aka LWH Scaffolding Pte Ltd)
Construction Start: July 2022
Construction End: Q2 2026
*All values as of 24 July 2023
*Image source: HDB
- Newport Residences [$460m]
Newport Residences, located at 80 Anson Road, is a freehold condominium developed by Hong Leong Properties Pte. Limited, a subsidiary of City Developments Limited (CDL). This development is part of the Newport Plaza, which includes Newport Tower, featuring offices, serviced apartments, and restaurant outlets. Newport Residences occupies the 23rd to 45th floors of the tower.
The project consists of 246 residential units designed by Nikken Sekkei Ltd. Residents will have access to various communal facilities, including lifestyle gardens on Levels 25, 37, and 41, as well as Club Vista on Level 34 and Newport Sky on the Roof Garden Level. Premier Residential Concierge Services are also available.
Newport Residences has received the BCA Green Mark Platinum Super Low Energy Award for its sustainable and energy-efficient design. This recognition underscores the development’s commitment to green living, combining luxury, functionality, and environmental consciousness in the Central Business District.
BCI Central Project ID: 28254006
Lokasi: 80 Anson Road, Singapore 079907
Jenis proyek: Condominiums
Project Value: Estimated 460.00m SGD
Project Stage: Konstruksi
Project Status: Subkontraktor Ditunjuk
Developer/Property Manager: Hong Leong Properties Pte Ltd (A subsidiary of City Developments Limited), Pengembangan Kota Terbatas
Architect/Designer: Arsitek ADDP LLP
Main Contractor: Woh Hup (Private) Limited
Construction Start: March 2023
Construction End: March 2027
*All values as of 24 July 2023
*Image source: Arsitek ADDP LLP
- River Peaks I & River Peaks II [$467.8m]
River Peaks I and II, located along Kelantan Road and Weld Road near Jalan Besar MRT station and Sim Lim Tower, are new developments under the Prime Location Public Housing (PLH) model. These developments feature six 47-storey residential blocks, comprising 960 units across 3- and 4-room apartments, with one block housing some rental flats.
Named for their location along Rochor Canal and their towering height, River Peaks I and II are designed as green oases at the canal’s edge. They offer a variety of recreational facilities, including playgrounds for children, fitness stations for adults and the elderly, precinct pavilions, and outdoor seating areas.
The developments also feature sky terraces on the 27th storey of each block and roof gardens above the Multi-Storey Car Parks. The roof gardens will be connected via an elevated pedestrian link bridge, enhancing connectivity and green spaces.
BCI Central Project ID: 22927006
Lokasi: Jalan Besar / Sungei Road / Kelantan Road / Weld Road, Singapore
Jenis proyek: Public Housing Apartments
Project Value: Estimated 467.80m SGD
Project Stage: Konstruksi
Project Status: Subkontraktor Ditunjuk
Developer/Property Manager: Dewan Perumahan dan Pengembangan
Architect/Designer: MKPL Architects Pte Ltd
Main Contractor: Qingjian International (South Pacific) Group Development Co. Pte. Ltd
Construction Start: August 2022
Construction End: Q2 2028
*All values as of 24 July 2023
*Image source: HDB
- Jurong East Integrated Transport Hub [$477m]
The Jurong East Integrated Transport Hub, located in Jurong Gateway, aims to be a key development in Western Singapore’s second CBD. Comprising a 27-storey and an eight-storey block connected by a sky bridge, it will include offices, retail spaces, and public facilities, integrating work and recreation to boost Jurong’s growth.
The hub incorporates multiple transport systems, including the new Jurong Region MRT line (JRL), and connects to the existing Jurong East MRT station. It will facilitate seamless transfers between the North-South, East-West, and future Jurong Region Lines, enhancing commuter convenience.
Architecturally, the hub features lush gardens, sky terraces, and a sky bridge that links the blocks, maximising land use with a horizontal layering approach. As a landmark community hub, it exemplifies innovative and sustainable design focused on user experience and modern transit solutions.
BCI Central Project ID: 18942006
Lokasi: Jurong East / Jurong Gateway Road, Singapore
Jenis proyek: Integrated Transport Hub
Project Value: Estimated 477.72m SGD
Project Stage: Konstruksi
Project Status: Subkontraktor Ditunjuk
Developer/Property Manager: Land Transport Authority
Architect/Designer: Aedas Pte Ltd
Main Contractor: To Be Appointed
Construction Start: April 2021
Construction End: December 2027
*All values as of 24 July 2023
*Image source: Aedas
- Marina View Residences [$500m]
Marina View Residences is a new mixed-use development in Singapore’s District 1, at the corner of Union Street and Shenton Way. It will include 683 private apartments, 2,000sq m of commercial space, and 450 hotel rooms.
Marina View Residences combines shops, an office building, a hotel, and residential units in one location, providing luxury urban living with excellent connectivity and comprehensive facilities.
The development features various amenities such as a swimming pool, sundeck, kiddie pool, clubhouse, BBQ pits, dining pavilion, functional room, sky garden, leisure garden, children’s playground, and walking path. The Sky Gardens provide additional facilities including a spa pool, infinity pool, outdoor fitness zone, and indoor gym, as well as a function room with a kitchenette for private events.
BCI Central Project ID: 26870006
Lokasi: Marina View, Singapore
Jenis proyek: Condominiums
Project Value: Estimated 500.00m SGD
Project Stage: Konstruksi
Project Status: Pekerjaan Situs Dimulai
Developer/Property Manager: Boulevard Development Pte. Ltd. (subsidiary of IOI Properties Group)
Architect/Designer: Architects 61 Pte Ltd
Main Contractor: Woh Hup (Private) Limited
Construction Start: September 2024
Construction End: September 2028
*All values as of 24 July 2023
*Image source: IOI Properties Group
- Tengah Garden District | Garden Waterfront I & II @ Tengah [$596m]
Garden Waterfront I & II @ Tengah are residential developments located in the Garden District of Tengah town, along Tengah Garden Avenue and next to Promenade Park. The two developments consist of 18 blocks, ranging from 9 to 16 storeys, and offer 2,077 units of 2-room Flexi, 3-, 4-, and 5-room flats. Two blocks in Garden Waterfront I @ Tengah will include rental flats.
The towers are near an upcoming MRT station on the Jurong Region Line, as well as future amenities like a Neighbourhood Centre and Community Club.
Garden Waterfront I @ Tengah will feature shops, a supermarket, restaurants, an eating house, and a residents’ network centre. Both developments will include childcare centres, playgrounds, fitness stations, and roof gardens on some residential blocks and Multi-Storey Car Parks (MSCPs). The roof garden on the MSCP in Garden Waterfront II @ Tengah will be linked to nearby residential blocks via sky terraces.
BCI Central Project ID: 33682006
Lokasi: Tengah Garden / Tengah Boulevard, Singapore
Jenis proyek: Public Housing Apartments
Project Value: Estimated 596.00m SGD
Project Stage: Konstruksi
Project Status: Subkontraktor Ditunjuk
Developer/Property Manager: Dewan Perumahan dan Pengembangan
Architect/Designer: To Be Appointed
Main Contractor: To Be Appointed
Construction Start: May 2023
Construction End: May 2027
*All values as of 24 July 2023
*Image source: CNA
- Science Centre Singapore [$639.5m]
Late last year, Singapore’s Science Center held a groundbreaking ceremony for its new building, designed to enhance STEM education. Located next to the Chinese Garden MRT station and designed by Zaha Hadid Architects, the 55,000 sqm facility is set to open in late 2027 for the institution’s 50th anniversary.
A collaboration with Architects 61 Pte Ltd, the centre will feature advanced technology for immersive learning, interactive exhibits, and programs on generative AI, sustainability, and climate change. It will engage both children and adults through various workshops and lectures.
The design includes extensive windows, rooftop gardens, and a spacious outdoor plaza, offering panoramic views of Jurong Lake and nature trails. The centre aims to become a community hub, providing educational and nature-connected experiences in collaboration with the National Parks Board and other organisations.
BCI Central Project ID: 35127006
Lokasi: Boon Lay Way / Jurong Lake District , Singapore
Jenis proyek: Science Centre
Project Value: Estimated 639.50m SGD
Project Stage: Konstruksi
Project Status: Kontraktor Utama Di Lokasi
Developer/Property Manager: Science Centre Board
Architect/Designer: Zaha Hadid Architects, Architects 61 Pte Ltd
Main Contractor: Obayashi Corporation (aka Obayashi Singapore Private Limited)
Construction Start: June 2024
Construction End: October 2027
*All values as of 24 July 2023
*Image source: Zaha Hadid Architects
- NS Square at Marina Bay [$661m]
NS Square will replace the existing The Float @ Marina Bay as a versatile event venue and community hub. It will feature a National Service-themed gallery, community sports facilities, and a public waterfront promenade.
The new permanent stage deck, accommodating up to 30,000 spectators, will enhance viewing experiences for concerts, performances, and sports events, with flexibility for various event configurations. During downtime, the stage area will transform into a multipurpose space for community activities, ensuring continuous engagement.
NS Square at Marina Bay will feature water sports facilities, swimming pools, and interactive exhibitions showcasing Singapore’s National Service history. Positioned to enhance Marina Bay’s vibrancy, NS Square aims to strengthen Singapore’s identity as a resilient and sustainable city centre.
BCI Central Project ID: 25762006
Lokasi: 20 Raffles Avenue, Singapore 039805
Jenis proyek: Public Square
Project Value: Estimated 661.27m SGD
Project Stage: Konstruksi
Project Status: Subkontraktor Ditunjuk
Developer/Property Manager: Ministry of Defence
Architect/Designer: WOHA Architects Pte Ltd
Main Contractor: Expand Construction Pte Ltd
Construction Start: November 2023
Construction End: November 2027
*All values as of 24 July 2023
*Image source: WOHA Architects Pte Ltd
- ULU Pandan Glades | ULU Pandan Banks [$606m]
Ulu Pandan Banks, situated near Dover MRT station and bounded by Commonwealth Avenue West, Ghim Moh Link, and the Ulu Pandan Park Connector, takes its name from the adjacent Ulu Pandan Canal.
Developed under the Prime Location Public Housing (PLH) model by HDB, it comprises seven residential blocks. The tallest blocks range from 33 to 44 storeys, two mid-sized blocks from 10 to 12 storeys, and two shorter blocks from 6 to 8 storeys, offering a total of 1,330 units of 3- and 4-room flats.
Ulu Pandan Banks, aligned with Queenstown’s Health District framework, prioritises wellness and community engagement. It integrates green and blue elements based on environmental studies and community input, enhancing biodiversity and resident well-being. Amenities include fitness trails on sky bridges, playgrounds, fitness stations, and a hardcourt for recreational activities.
BCI Central Project ID: 30467006
Lokasi: Ghim Moh Link, Singapore
Jenis proyek: Public Housing Apartments
Project Value: Estimated 606.00m SGD
Project Stage: Konstruksi
Project Status: Subkontraktor Ditunjuk
Developer/Property Manager: Dewan Perumahan dan Pengembangan
Architect/Designer: SAA Architects Pte Ltd
Main Contractor: CES Engineering & Construction Pte. Ltd
Construction Start: Q2 2024
Construction End: Q4 2027
*All values as of 24 July 2023
*Image source: SAA Architects Pte Ltd
- Canninghill Square & Piers [$673m]
Canninghill Piers, an integrated development on River Valley Road near Clarke Quay, will feature around 700 units across two residential towers. Redevelopment of the site, formerly home to Novotel hotel, Liang Court Mall, and Somerset Liang Court’s serviced residences, is led by a consortium of City Development (CDL), CapitaLand, and Ascott Residence Trust (Ascott Reit).
The project spans a gross floor area of 100,000sq m and includes a hotel, commercial units, and serviced residences with direct access to Fort Canning MRT station. CDL and CapitaLand will manage the commercial and residential components, while Ascott Reit will oversee 192 serviced residence units with a hotel licence.
Marriott International will operate the hotel under the Moxy brand. The project also includes enhancements to the river promenade, in line with URA’s 2019 Master Plan.
BCI Central Project ID: 25058006
Lokasi: 5 Clarke Quay / 177 River Valley Road, Singapore 179884 / 179030
Jenis proyek: Condominiums
Project Value: Estimated 673.00m SGD
Project Stage: Konstruksi
Project Status: Subkontraktor Ditunjuk
Developer/Property Manager: City Developments Limited, Capitaland Limited (AKA Capitaland Development), Ascott Residence Trust Management Limited
Architect/Designer: DP Architects Pte Ltd
Main Contractor: China Construction (South Pacific) Development Co Pte Ltd (aka China State Construction Engineering Corporation Ltd – Singapore Branch)
Construction Start: July 2022
Construction End: July 2026
*All values as of 24 July 2023
*Image source: Capitaland
- Elective Care Centre (ECC) & National Dental Centre of Singapore (NDCS) [$661m]
Scheduled for completion in 2026, the new SGH Elective Care Centre and National Dental Centre Singapore (NDCS) represent a major expansion at SGH Campus.
The SGH Elective Care Centre will focus on scheduled surgeries, easing pressure on main facilities and enhancing patient accessibility near Outram Park MRT Station. The NDCS will lead in digital dentistry, using advanced technologies to meet growing demand for specialised dental care, particularly among Singapore’s elderly.
Both facilities are integral to SGH’s broader Master Plan, aimed at enhancing healthcare infrastructure and services to meet future needs effectively.
BCI Central Project ID: 18715006
Lokasi: Eu Tong Sen Street / Second Hospital Avenue, Singapore
Jenis proyek: Pusat Kesehatan
Project Value: Estimated 661.00m SGD
Project Stage: Konstruksi
Project Status: Tender Subkontraktor Disebut
Developer/Property Manager: Ministry of Health
Architect/Designer: DP Architects Pte Ltd
Main Contractor: Penta-Ocean Construction Company Limited
Construction Start: June 2023
Construction End: August 2026
*All values as of 24 July 2023
*Image source: DP Architects Pte Ltd
- Punggol Digital District [$997m]
The Punggol Digital District (PDD), set to open in 2024, will be Singapore’s cutting-edge digital innovation hub in northern Punggol.
Covering 50 hectares and integrating SIT’s campus with JTC’s Business Park, Punggol Digital District (PDD) is Singapore’s pioneering “smart district.” It will blend businesses in cybersecurity, blockchain, fintech, robotics, AI, and smart living with academic and public spaces.
The sustainability-focused master plan aims to generate over 28,000 jobs and promote collaboration through industry-academia initiatives. It enhances livability with retail, dining, and recreational amenities such as Nexus and Market Village, supported by comprehensive connectivity via road and the upcoming Punggol Coast MRT station.
BCI Central Project ID: 23266006
Lokasi: Punggol Way / Punggol North, Singapore
Jenis proyek: Offices | Hotel (200 rooms) | Market | Bus Interchange – 8 buildings – new – 9 – 13 storey
Project Value: Estimated 997.69m SGD
Project Stage: Konstruksi
Project Status: Subkontraktor Ditunjuk
Developer/Property Manager: JTC Corporation
Architect/Designer: WOHA Architects Pte Ltd
Main Contractor: Woh Hup (Private) Limited
Construction Start: September 2019
Construction End: December 2024
*All values as of 24 July 2023
*Image source: WOHA Architects Pte Ltd
- Marina Bay Sands – Tower 3 [$1b]
Marina Bay Sands, Singapore’s renowned five-star resort, has embarked on a significant investment to revitalise Tower 3, the Hotel Lobby, and Sands SkyPark. This comprehensive renovation project will reimagine 550 rooms, including 380 suites, and introduce new dining venues, retail options, and wellness amenities.
Marina Bay Sands has been a cornerstone of Singapore’s tourism sector, attracting over 470 million visitors since its inception. It has also bolstered Singapore’s appeal as a destination for business tourism, hosting more than 1,750 new-to-Singapore MICE (Meetings, Incentives, Conferences, Exhibitions) events.
This initiative represents the second phase of Marina Bay Sands’ extensive reinvestment strategy, following a $1.3 billion refurbishment of Hotel Towers 1 and 2. The renovation of Tower 3 is scheduled for phased completion by 2025,
BCI Central Project ID: 35305006
Lokasi: 10 Bayfront Avenue, Singapore 018956
Jenis proyek: Hotel, Lobby, Skypark
Project Value: Estimated 1,017.97m SGD
Project Stage: Konstruksi
Project Status: Konstruksi Dimulai
Developer/Property Manager: Marina Bay Sands Pte Ltd, Las Vegas Sands Corp.
Architect/Designer: Moshe Safdie & Associates, Aedas Pte Ltd
Main Contractor: Min Da Group Pte Ltd, Sundart Engineering Services (Singapore) Pte. Limited
Construction Start: January 2024
Construction End: December 2025
*All values as of 24 July 2023
*Image source:
- Former AXA Tower | Skywaters Residences [$1bn]
The 63-storey, 305m-high mixed-use tower is set to be the country’s tallest skyscraper and one of Asia’s most sustainable buildings when complete. Located between the Central Business District and Marina Bay in Tanjong Pagar, 8 Shenton Way replaces the 50-storey AXA Tower.
It is the first project under Singapore’s Urban Redevelopment Authority’s CBD Incentive Scheme, promoting mixed-use development. The site connects directly to the Tanjong Pagar, Maxwell, and Prince Edward MRT stations via an underground pedestrian network.
The tower includes offices, a retail area, a hotel, and luxury residences called SkyWaters Residences. Inspired by bamboo forests, the design features garden terraces every five to six floors and uses natural materials like terracotta and bamboo.
BCI Central Project ID: 28316006
Lokasi: 8 Shenton Way, Singapore 068811
Jenis proyek: Condominiums
Project Value: Estimated 1,033.85m SGD
Project Stage: Konstruksi
Project Status: Tender Subkontraktor Disebut
Developer/Property Manager: Perennial Holdings Private Limited, Alibaba Singapore E-Commerce Private Limited
Architect/Designer: DCA Architects Pte Ltd, Skidmore, Owings & Merrill LLP
Main Contractor: China Harbour (Singapore) Engineering Company Pte. Ltd (formerly Zhen Hua (Singapore) Engineering Pte Ltd)
Construction Start: July 2023
Construction End: July 2028
*All values as of 24 July 2023
*Image source: Skidmore, Owings & Merrill LLP
- Marina Bay Sands – Exhibition Hall | Arena | Hotel Expansion [$1.5bn]
Marina Bay Sands is planning to construct a new entertainment arena tailored for artists, individual ticket buyers, and corporate clients. With a state-of-the-art venue boasting 15,000 seats, the initiative aims to standardise ticket prices to global norms, thereby improving access to live performances in Singapore and potentially boosting the frequency of music events.
Beyond its entertainment role, the arena will cater to the demands of MICE groups, accommodating large plenary sessions and conferences. Its advanced technical capabilities are expected to meet the rising expectations of event organisers seeking sophisticated production settings.
The arena forms part of the Marina Bay Sands broader expansion project including a luxury hotel tower featuring a sky roof. The arena is scheduled to commence in July 2025, pending regulatory approval, and targeted for completion by July 2029.
BCI Central Project ID: 25043006
Lokasi: 1 Bayfront Avenue Marina Bay Sands, Singapore 018971
Jenis proyek: Exhibition Hall, Arena, Hotel
Project Value: Estimated 1,500.00m SGD
Project Stage: Desain & Dokumentasi
Project Status: Persetujuan Desain
Developer/Property Manager: Marina Bay Sands Pte Ltd, Las Vegas Sands Corp.
Architect/Designer: Moshe Safdie & Associates, Aedas Pte Ltd
Main Contractor: To Be Appointed
Construction Start: Q3 2025
Construction End: Q3 2029
*All values as of 24 July 2023
*Image source: Moshe Safdie & Associates
- Waterfront Development | Resorts World Sentosa Expansion [$6.8bn]
Resorts World Sentosa (RWS) has embarked on a $6.8 billion waterfront expansion, envisioned as a monumental gateway to RWS and the new Greater Southern Waterfront precinct. This ambitious project aims to elevate the integrated resort experience and drive growth over the next eight years.
Designed by the renowned Benoy firm, the development will feature biophilic architecture and a distinctive waterfront sculpture by Heatherwick Studio. It promises to redefine Singapore’s leisure landscape, offering approximately 700 new hotel rooms and enhancing the resort’s allure as a premier tourist destination.
As part of RWS 2.0, Universal Studios Singapore is undergoing a significant transformation with the addition of Illumination’s Minion Land and the introduction of Super Nintendo World. Meanwhile, the S.E.A. Aquarium is set to triple in size and rebrand as the Singapore Oceanarium, adding to the resort’s attractions which are expected to open in phases starting early 2025.
BCI Central Project ID: 36431006
Lokasi: Sentosa, Singapore
Jenis proyek: Hotel, Retail
Project Value: Estimated 6,800.00m SGD
Project Stage: Konstruksi
Project Status: Konstruksi Dimulai
Developer/Property Manager: Genting Singapore Limited, Resorts World At Sentosa Pte Ltd
Architect/Designer: Benoy Limited
Main Contractor: Singapore Engineering & Construction Pte Ltd (formerly Singapore Piling & Civil Engineering Pte Ltd | subsidiary of BBR Holdings Ltd)
Construction Start: March 2024
Construction End: March 2026
- Changi Airport Terminal 5 [$13.5bn]
Spanning 1,080ha, the Changi East development will expand Changi Airport, securing Singapore’s air hub status. The project includes Terminal 5 (T5), a three-runway system, underground systems, landside and aviation support facilities, and the Changi East Industrial Zone.
Terminal 5, developed by Changi Airport Group, will integrate with existing terminals for efficient transfers. The extended third runway will handle larger aircraft, and nearly 40km of new taxiways will connect it to the airport, with operations expected by the mid-2020s.
The Changi East Industrial Zone will increase cargo handling capacity from 3 million to 5.4 million tonnes per year. The smart air cargo hub will use automation to boost efficiency, with eco-friendly facilities, autonomous vehicle lanes, and improved cargo flow.
BCI Central Project ID: 16107006
Lokasi: Changi East, Singapore
Jenis proyek: Terminal Penumpang
Project Value: Estimated 13,500.00m SGD
Project Stage: Desain & Dokumentasi
Project Status: Plans in Progress
Developer/Property Manager: Changi Airport Group (Singapore) Pte Ltd
Architect/Designer: Architects 61 Pte Ltd, Kohn Pedersen Fox Associates (KPF), Heatherwick Studio
Main Contractor: To Be Appointed
Construction Start: Q3 2025
Construction End: Q3 2027
*All values as of 24 July 2023
*Image source: KPF, Heatherwick



